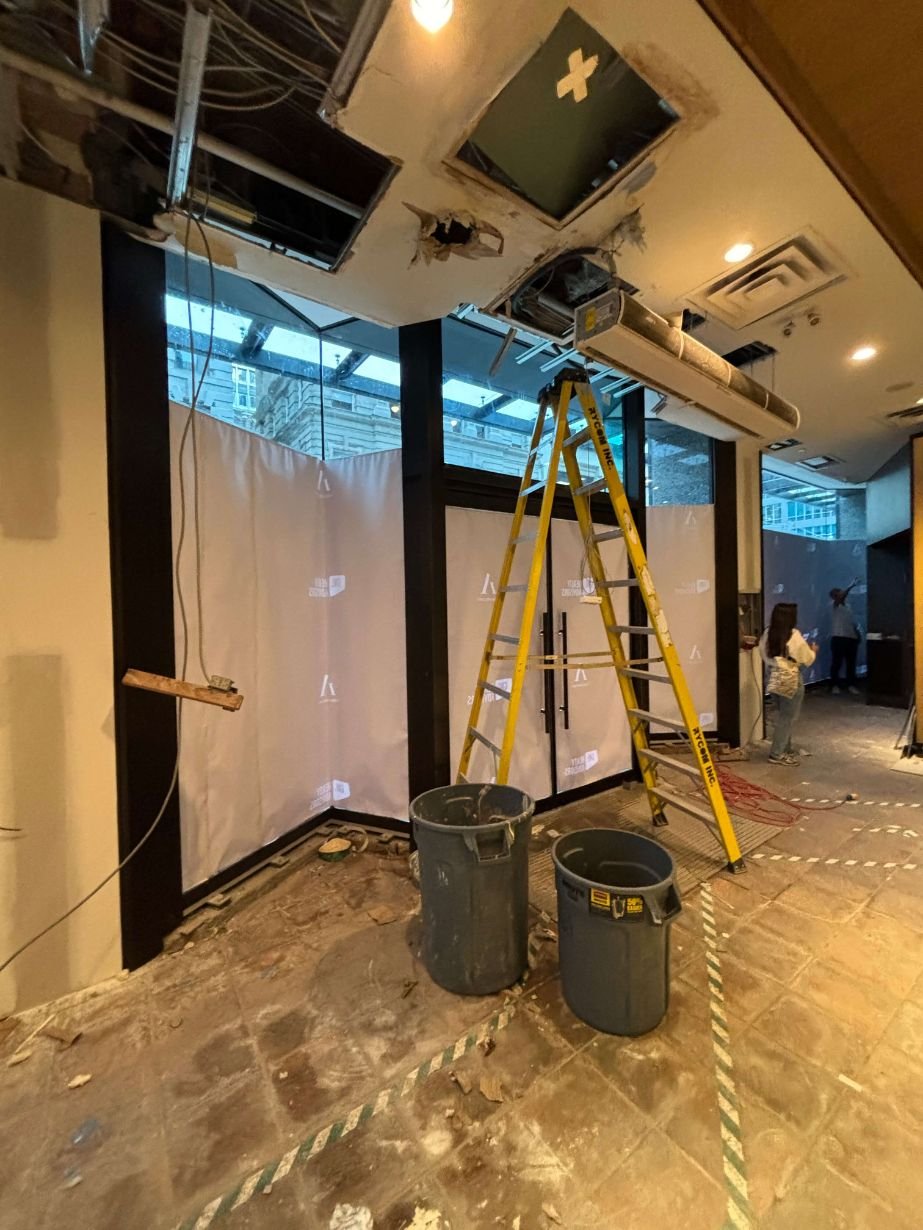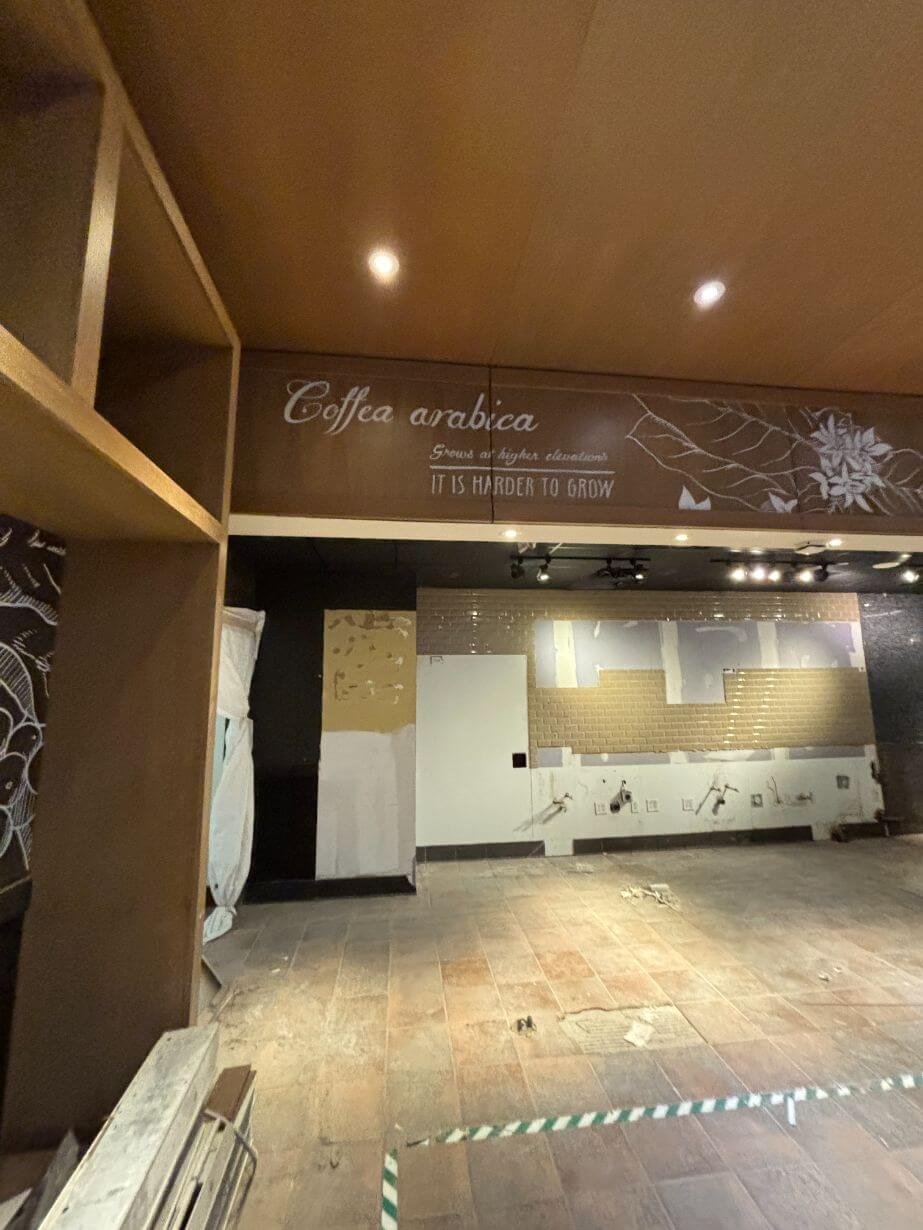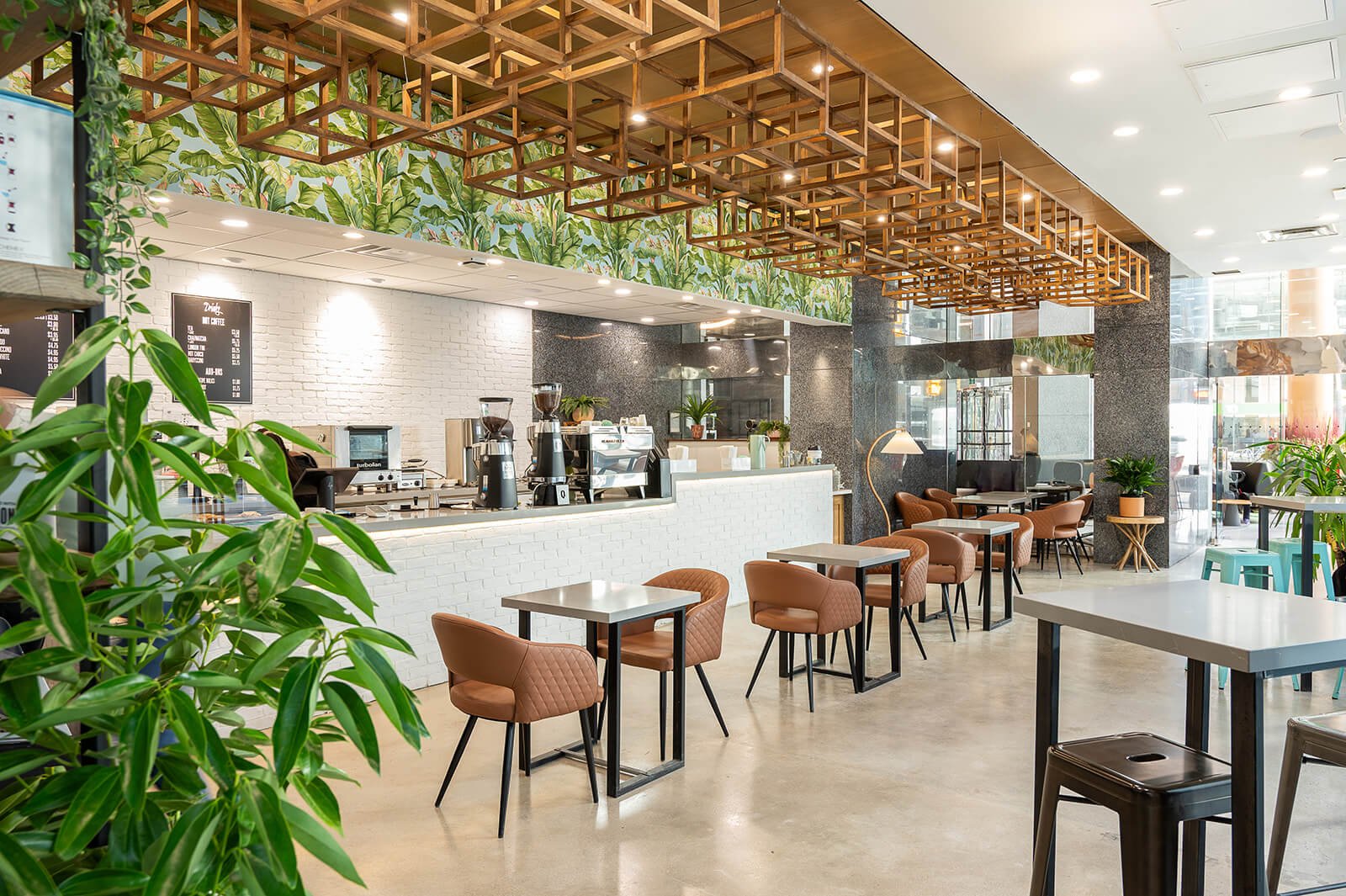
Hale Coffee's Curated Café Interior
Café Interior Design, Toronto
Brewed with intention: Designing a 4th home for the local café chain, Hale Coffee.
Hale Coffee’s newest location didn’t just land in the bustling core of Toronto—it arrived with intention. As a brand deeply rooted in community, craft, and connection, we approached this project not just as another storefront, but as an extension of Hale Coffee’s identity. A place where their values—careful sourcing, slow brewing, and local collaboration—could be seen in every detail.
City: Toronto
Property Size: 1,400 sf
Timeline: 5 Months
Budget: $270,000
Before and After
From a run-down unit
To a neighbourhood gem
The Design Approach
Café Interior Design
Having already worked on several Hale Coffee locations, our team understood the quiet nuances of their brand: warm yet refined, grounded yet modern, simple but never sterile. With that foundation, we approached this café as more than a design challenge. It was a study in mindfulness, brand embodiment, and spatial storytelling.
Knowing that sustainable materials and environmentally conscious design were important to our client, we went with a very natural and light-coloured palette—featuring raw woods like repurposed brick throughout the entire design.
Our goal was to keep the locations consistent but tried to take it a notch up with the design of the new location. Every element in the space was chosen with intention—from the clean architectural lines that guide the eye to moments of softness introduced through curated greenery, textured materials, and thoughtful lighting. We balanced modern minimalism with organic comfort, ensuring the space felt both elevated and deeply human.

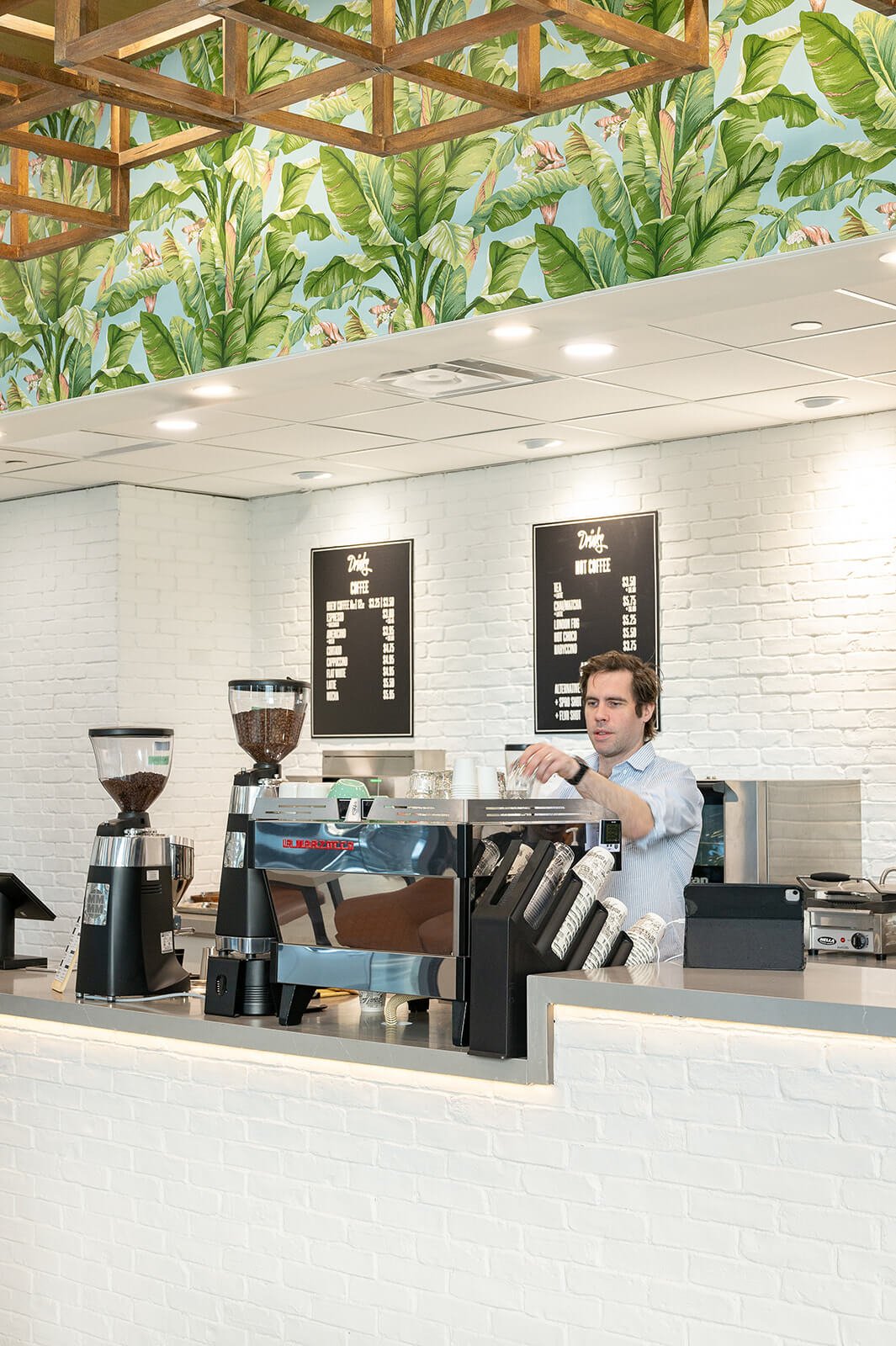
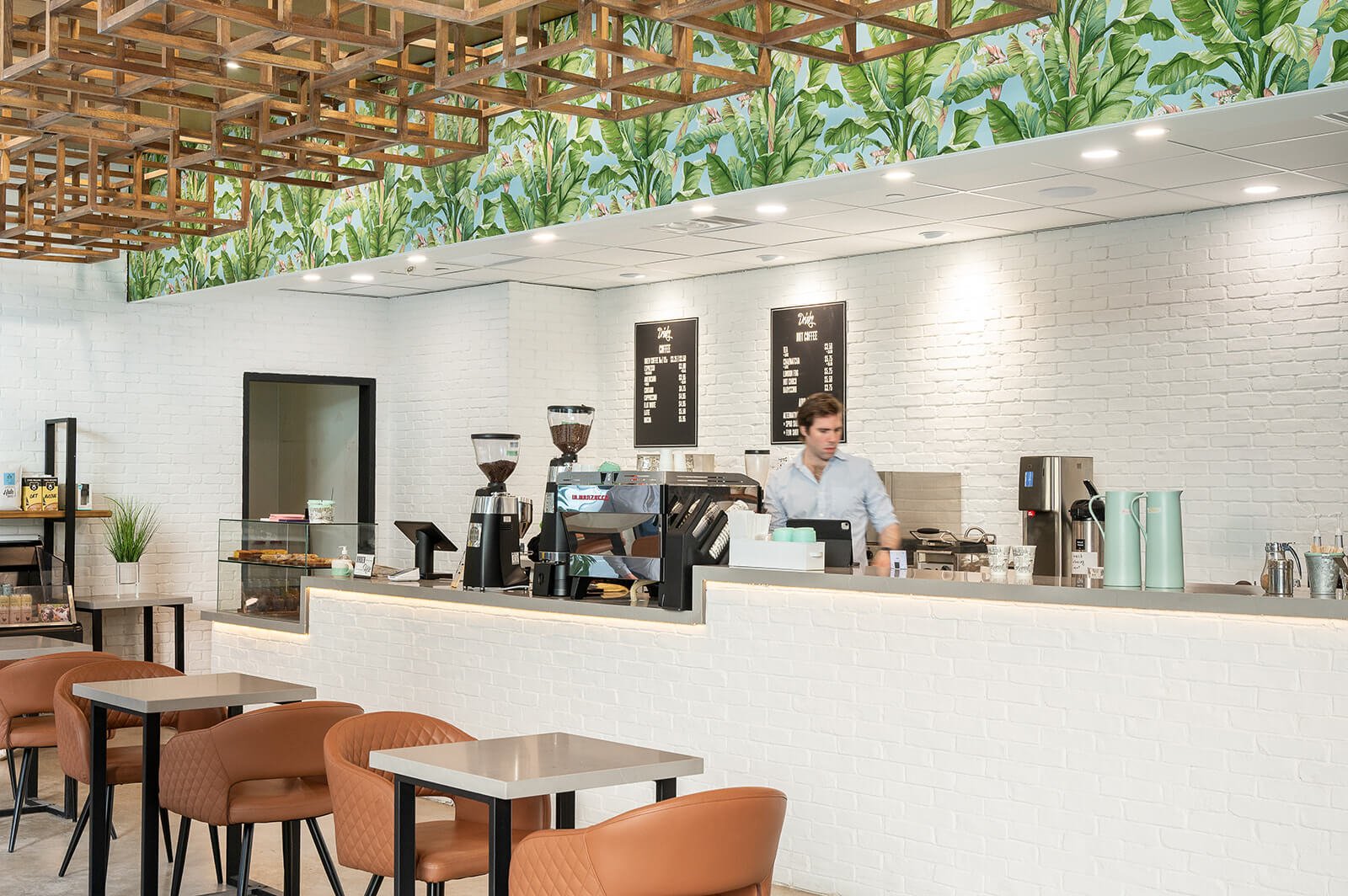


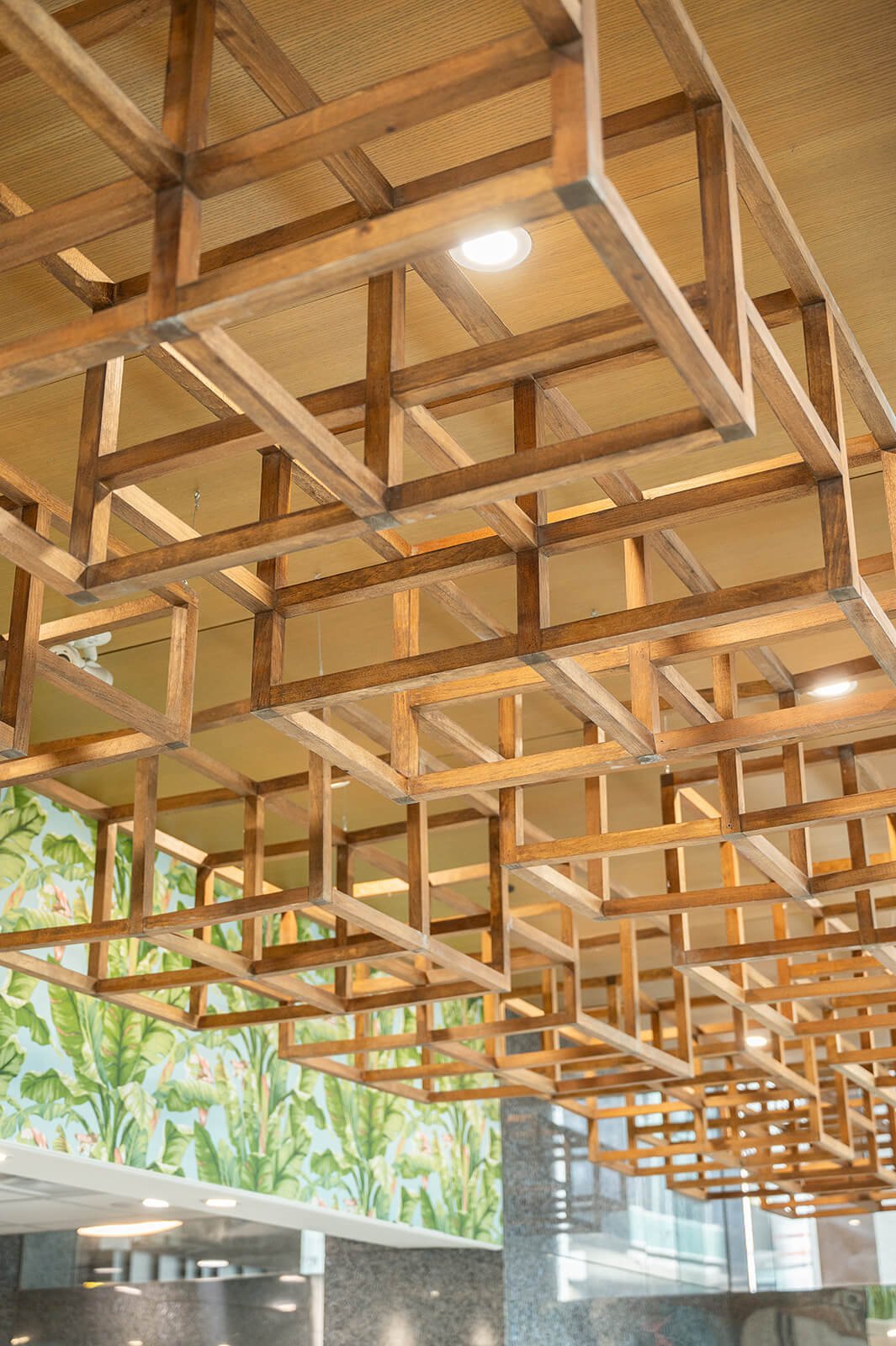
The Challenges
Every project comes with its own puzzle pieces. This Hale Coffee build was no different. We came across multiple hurdles needing creative and practical solutions.
Long, Narrow Layout
The café’s footprint was both an opportunity and a constraint. Its long and narrow shape posed a significant challenge in directing customer flow without creating bottlenecks at key touchpoints like the bar or entrance. Without thoughtful spatial planning, both customer comfort and barista efficiency could suffer. To overcome this, we carefully zoned the space—using layout transitions, material cues, and subtle shifts in lighting to guide movement naturally and intuitively.
Designing for Flexibility
As a brand that frequently hosts pop-ups, showcases local makers, and rotates product displays, Hale Coffee needed a space that could adapt with ease. This meant designing for flexibility without sacrificing style or cohesion. We incorporated modular furnishings, movable retail displays, and lightweight fixtures that allowed for seamless transformation of the space—supporting both day-to-day operations and special events with equal ease.
Tight Timelines
With the client eager to open quickly and establish presence in a competitive neighbourhood, timing became one of the most pressing challenges. We were working against a tight schedule that demanded fast decision-making, streamlined coordination, and an efficient design-to-execution process. This meant fewer iterations, quick approvals, and working closely with trades to ensure every detail was delivered on time—without compromising the design vision.
The Concept
We began with mood boards that complemented Hale Coffee’s minimalist philosophy: natural textures, matte finishes, and colors based on earth tones with subtle contrasts. Our influences were Nordic cafes and the urban fabrics of Toronto, and the concept was framed in balance: simple yet warm, modern yet mindful.
Our aims were not only aesthetic. As a team of expert cafe designers, we focused on designing yet optimizing the user experience for the customer and barista. Everything about the layout of Hale Cafe had a purpose from the first design considerations (like where electrical outlets were located) to how the chairs lined up with the overhead lights.
The Blueprints
We reimagined how customers would go from door to drink. Centrally placed, the barista station served as a visual anchor: clean and efficient yet visible from every angle. We applied a zoning implementation that created micro-environments: communal tables for laptop users, window-side bar seating for a quick sip, and small couch nook chairs for long conversations.
The shelving behind the counter allowed for merchandise and bagged beans to be displayed, pulling retail into the service area just a bit. We maintained durability and beauty for our surfaces quartz, walnut veneer, and brushed black hardware all of which included dimension without adding too much visual noise.
The Build
Now that the overall plans were on paper, it was time to put the plans into action. Every cafe interior designer in Toronto knows that the secret is in the execution. We had teamed up with local contractors to ensure that timelines remained realistic and that whatever materials we had selected remained true to our sustainable sourcing objectives.
A big focus for the team was to work with lighting. For lighting, we layered three types of lighting ambient, task, and accent to achieve authentic natural daylight while also creating the ability to shift the mood as the day goes on. One design win? Custom wall sconces that served as subtle art pieces and created even more layered lighting.
We partnered closely with our millworkers to coordinate the installation of the banquette seating, which felt relaxed and welcomed but still luxurious; the warm upholstery had the perfect tone to hide spills while keeping the look fresh.
A Holistic Café Interior
As a trusted cafe designer Toronto, Sansa Interiors approached the project with a dual goal: elevate the customer experience and translate the brand’s culture into the space. We did not want a cookie-cutter version of previous locations, but rather, we embraced site-specific design to include both the Hale Coffee’s story and the soul of the neighbourhood.
We studied current customer flow and what that looked like when combined with staff operations and how the space performed during peak hours. The design philosophy combined form and function with the idea of creating a beautiful layout that worked hard behind the scenes. We were focused on maximizing space efficiencies, enhancing customer experience, and creating a warm and authentic vibe to Hale’s personality.
Every detail, even down to layout zoning and material selections, was ultimately determined with the intent of supporting operations and considering the visual aesthetics of the space. Collaboration with the client at each phase kept the vision grounded and cohesive.
The Final Results
The result is a space that doesn’t just brew coffee—it brews connection. Every inch of this Hale Coffee location is designed to invite lingering, conversation, and community. From the moment you step inside, you’re greeted by thoughtful lighting, rich textures, and a seamless transition from relaxed seating to more functional zones.
What was once an employee-only production area has been transformed into a signature venue that reflects Hale’s commitment to both craft and community—a true evolution in coffee shop interior design.
Customers have praised the comfort-conscious layout and contemporary appeal, while staff value the flow and efficiency built into the service side. This project is a testament to what happens when a strong brand meets a team of experienced, empathetic designers. Hale Coffee’s new downtown space lives up to its reputation, offering a clean, modern, and highly functional environment that feels effortless yet intentional.
On opening day, it turned heads—drawing crowds and cameras, excited for the newest addition to Toronto’s café scene. Every detail, from the flexible layout to the ambient atmosphere, reinforces the Hale Coffee brand and its values. Our client was thrilled with the result—and based on early customer feedback, they’re not alone.
This case study captures a design journey rooted in clarity, care, and purpose. And as Hale Coffee continues to expand, this location marks just the beginning of a thoughtful new chapter.
Now, excuse us while we go enjoy our lattes!








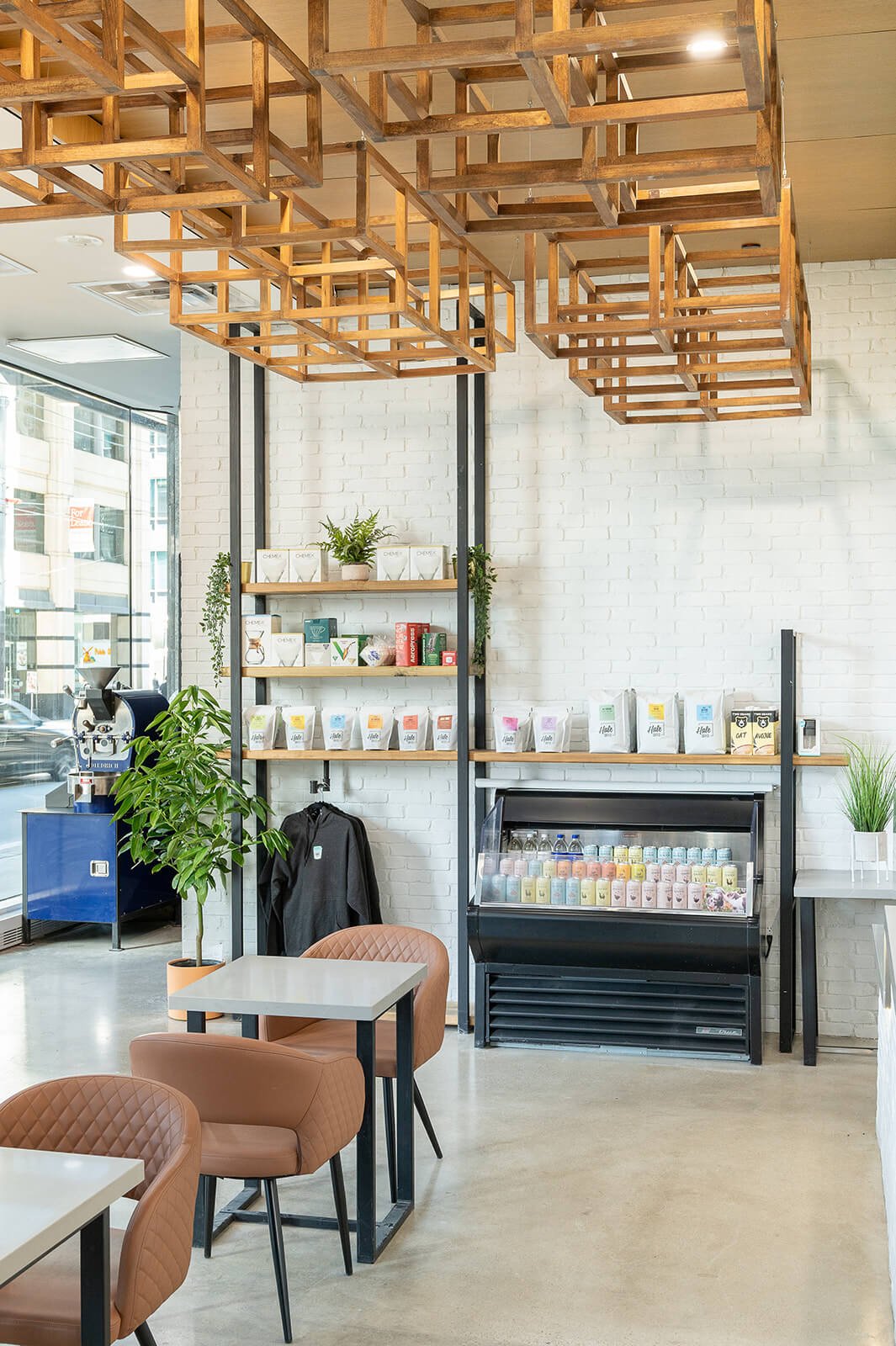
client testimonial
“We've had the pleasure of collaborating with Sansa Interiors on the design of our Adelaide location, marking our third successful project together. Their holistic approach to interior design, led by the talented Jude Kamal, has consistently transformed our visions into beautifully functional spaces. The team's attention to detail, professionalism, and innovative design perspective have made each project a seamless experience. We highly recommend Sansa Interiors to anyone seeking exceptional interior design services in Toronto”
— Ramzi Yanis | Co-Founder Hale Coffee
Looking to create your own café?
From start-up cafés to established coffee brands, Sansa Interiors delivers end-to-end design services for thoughtful, holistic café interiors.
Sansa Interiors Inc.
Toronto, Canada
info@sansainteriors.com
(647) 556-3137

