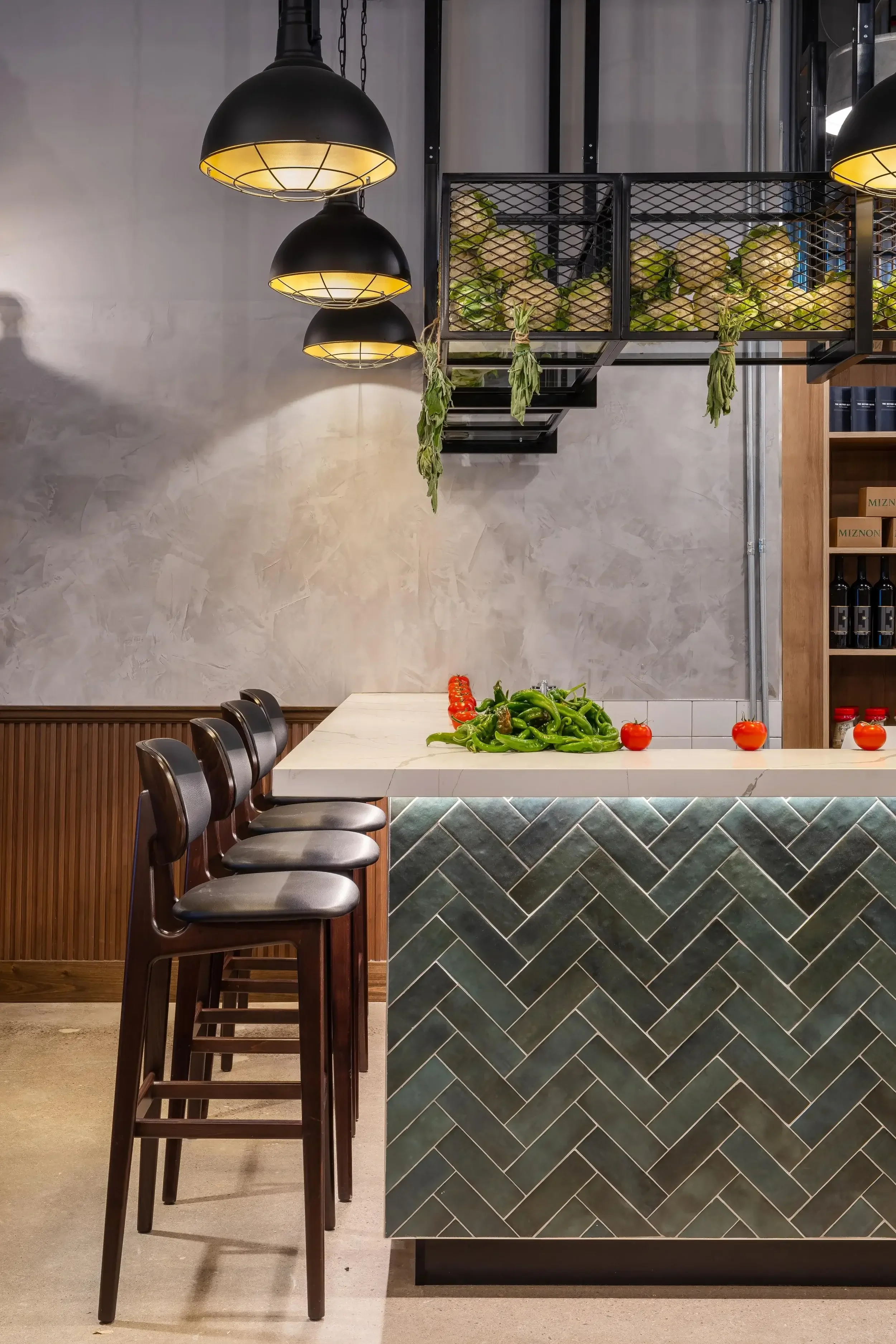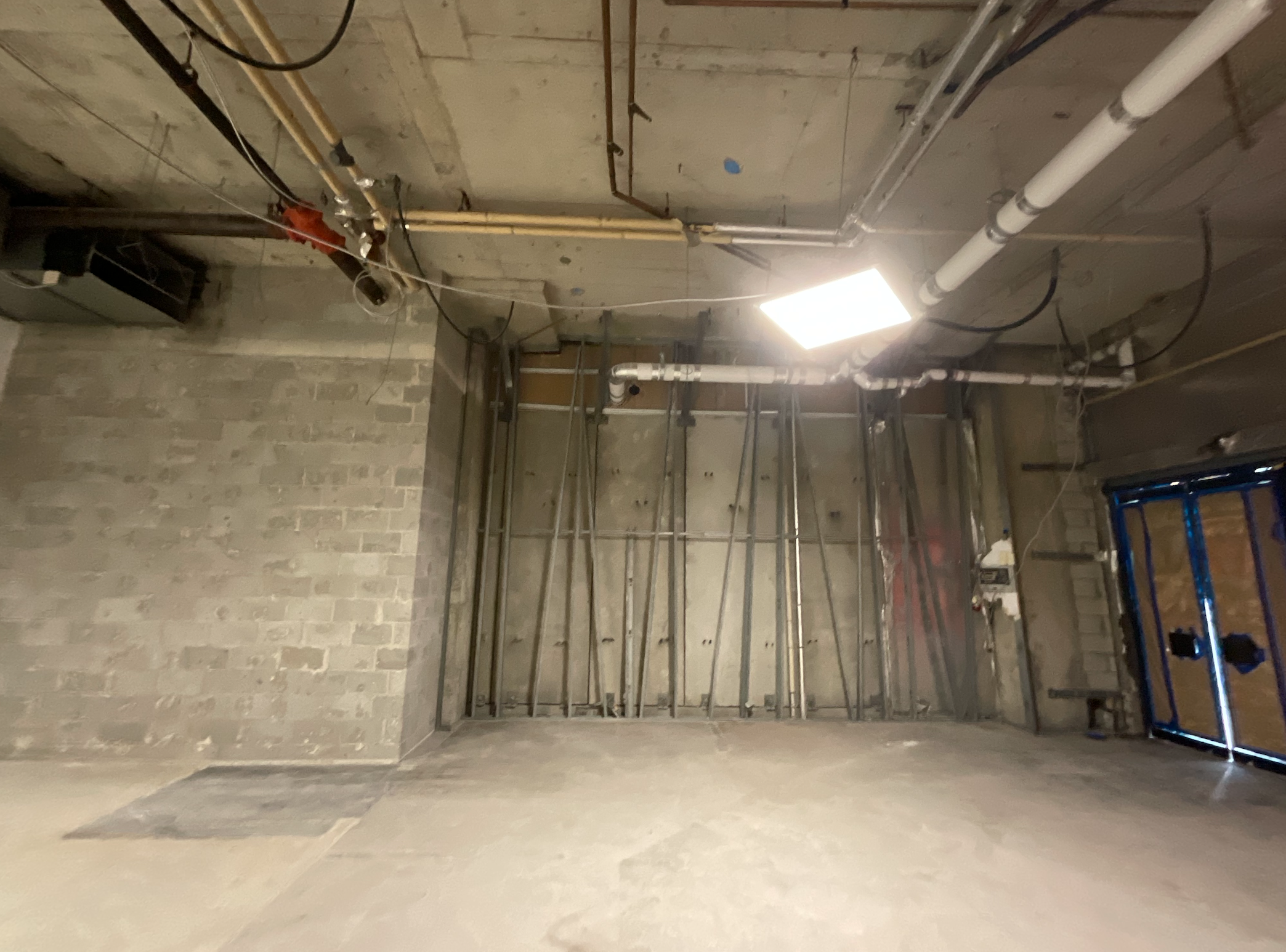
Miznon
Restaurant Interior Design, Toronto
Internationally-Renowned Mediterranean Restaurant; Miznon Brings Unique Flavours to Toronto with First Canadian Outpost in Yorkville
Miznon is a popular Mediterranean restaurant that serves up delicious street-style food, featuring their signature puffy filled pitas and unique explosion of flavours. The overall aesthetic stays true to Miznon's brand identity, incorporating similar tones to their worldwide locations, with the vibrant green colour prominent both in the interior and the brand's logo. The result is a fresh and inviting ambiance.
City: Toronto
Property Size: 1,577 sf
Timeline: 8 Months
Budget: $400,000
Photo Credits: Scott Norsworthy
To ensure consistency with all of Miznon’s pre-established locations, it was essential that the new Canadian outpost continued to tell Miznon’s story.
That's why, in this restaurant design, we introduced a bold, modern-industrial style that embodies the brand's identity. Miznon's vision is to capture the flavour, groove, beauty, and vibes of each city and translate it into both their food and space.
Photo Credits: Scott Norsworthy
The Design Approach
We LOVE the deep green herringbone ceramic tiles that extend along the bar, paired with industrial overhead lighting and hand-plastered walls. These design elements capture the groove of Miznon's previous locations while still suiting Toronto.
The overall look is consistent with Miznon's brand identity, with similar tones to their worldwide locations and the prominent use of the colour green, which is also found in the brand's logo. This creates a fresh ambiance and reinforces the brand.
The little details also make a big impact, such as the overhead shelving that displays whole cauliflowers used in the cooking process. The flow of spaces is thoughtfully arranged for a cohesive experience. Discover the perfect mix of industrial and fresh design at Miznon in Toronto.
Before and After
From a shell, that is ripe with possibilities.
To a gem in Yorkville.
Photo Credits: Scott Norsworthy
The Concept
Miznon is established world wide and has a very distinct and cohesive brand identity. We worked with Miznon’s architect, clients and consultants to ensure their brand consistency was translated into the Toronto location.
We worked on creating a unique and inviting space that reflects the values and vision of our clients. The flow of spaces is thoughtfully arranged, creating a cohesive and engaging experience that compliments the inviting ambiance.
Everything from the tiles to the lighting were locally sourced.
The Blueprints
Creating an Efficient and Inviting Space: Miznon’s Design Planning Process.
Our team specializes in optimizing functionality and flow for both staff and customers in the design of commercial spaces. By utilizing schematic floor plans and considering equipment layout, customer flow, and seating options, we were able to design an open and efficient restaurant layout that abides to local codes.
The main bar acts as the hub of all cooking, eating and “getting messy” activities to put on a good show for customers. The bleacher style seating is a Miznon signature to bring in that casual feel.
The Build
We partnered with Carbon Build for the design/ build of Miznon. From reviewing shop drawings to coordinating with the landlord, M&E consultants, and the architect, their team kept us in the loop every step of the way. We were impressed by their meticulous attention to detail and effective communication throughout the project.
As soon as we obtained the necessary permits, Carbon Build sprang into action, working closely with all stakeholders to ensure a smooth process. Their expertise in navigating site conditions and managing logistics helped keep the project on track and on budget.
The beautiful space is a testament to their exceptional craftsmanship and attention to detail.
The Final Results

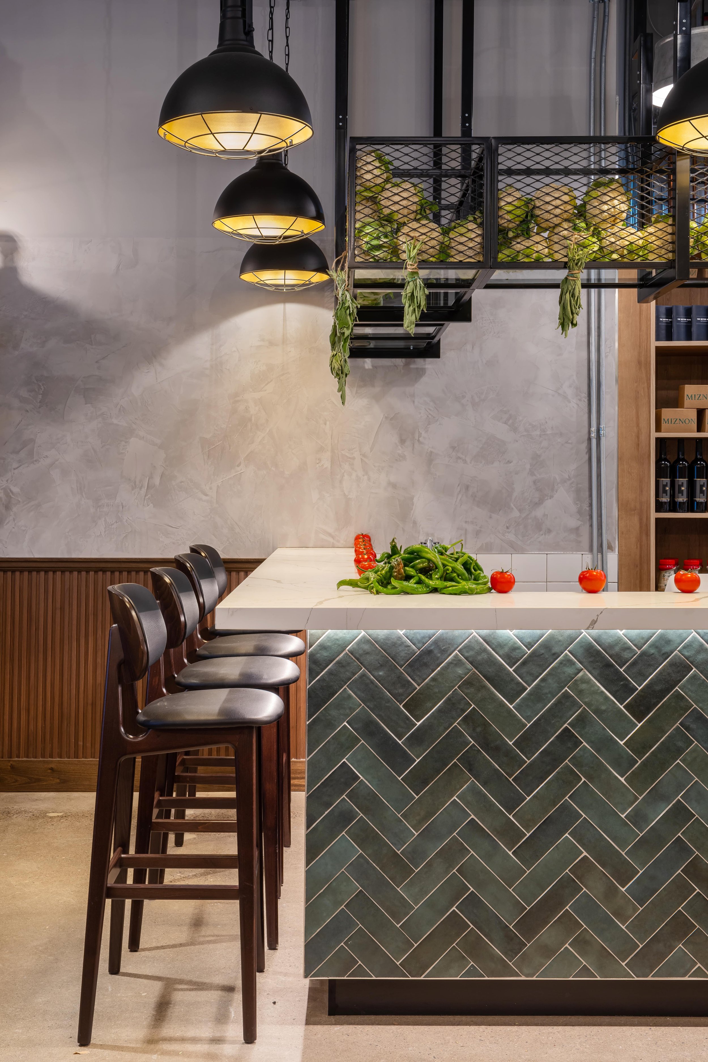

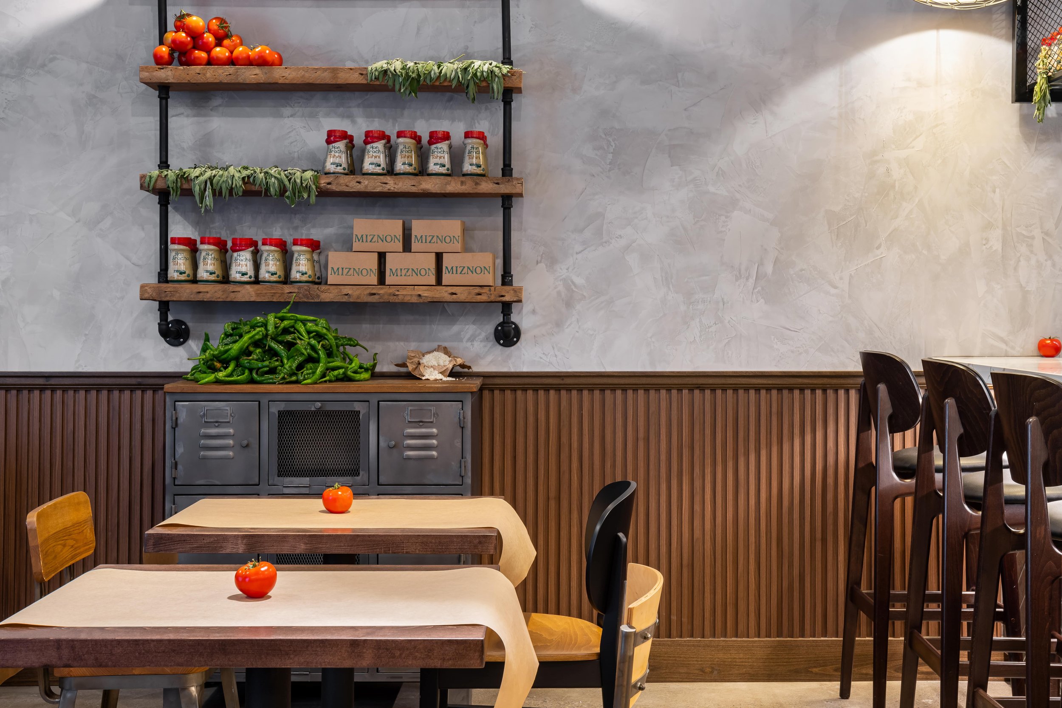



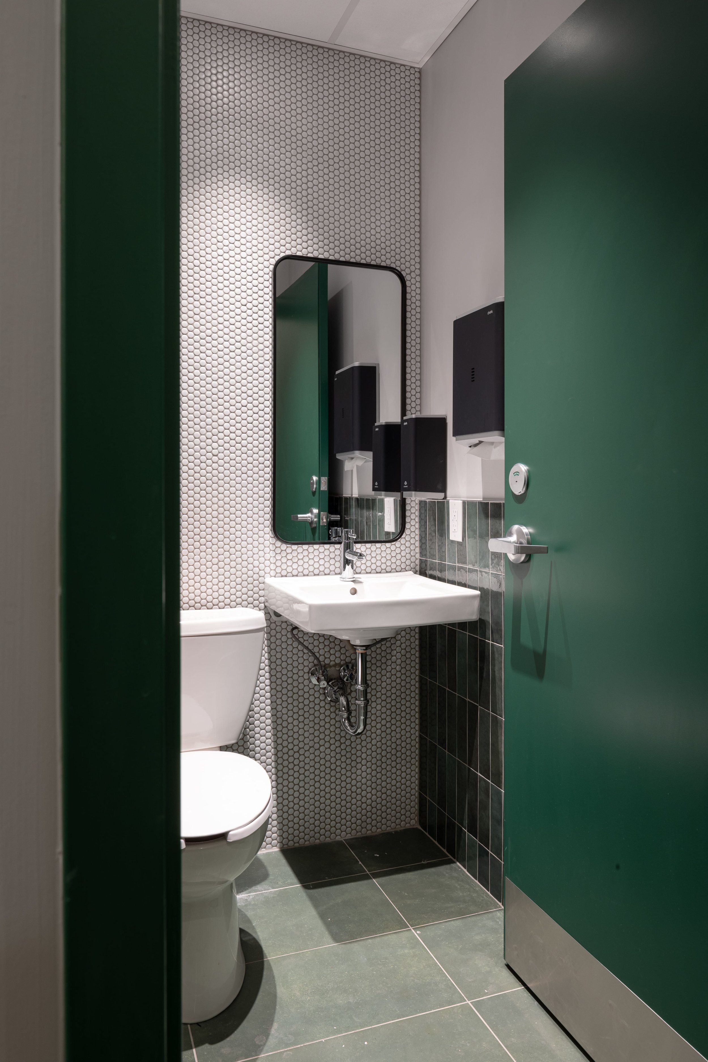

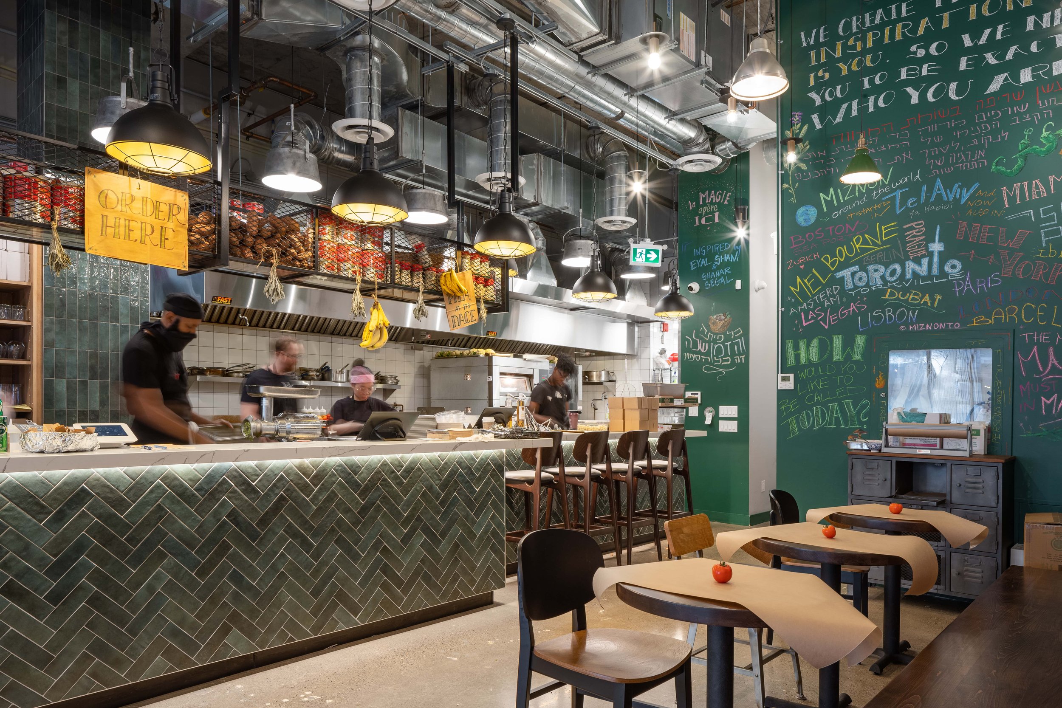



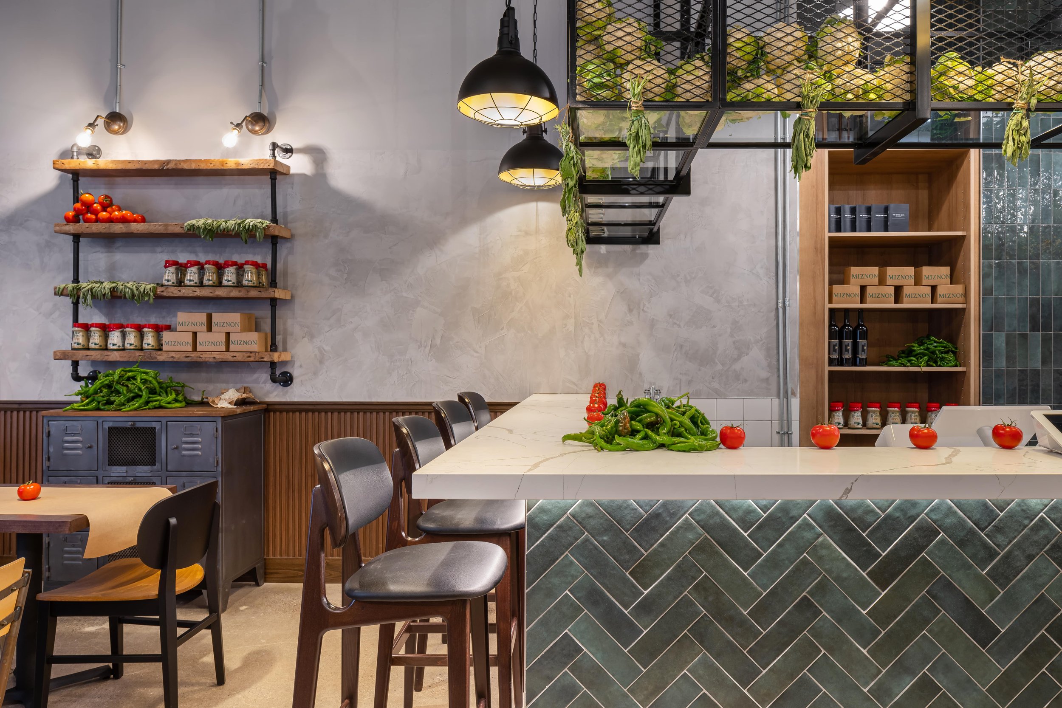



Team of Consultants & Local Partners:
Toronto Interior Design & Permitting: Sansa Interiors Inc.
Construction and Build: Carbon Build
Millwork: Contours Interior Solutions
Mural: Daniel Mazzone Art
Lighting: Sterling Architectural Solutions
Photography: Scott Norsworthy
Feeling Inspired?
If you're in Toronto or Oakville and looking for a full restaurant interior design, we'd love to design it for you.
Contact us and let our team of restaurant designers support you.
Sansa Interiors Inc.
Toronto, Canada
info@sansainteriors.com
(647) 556-3137


