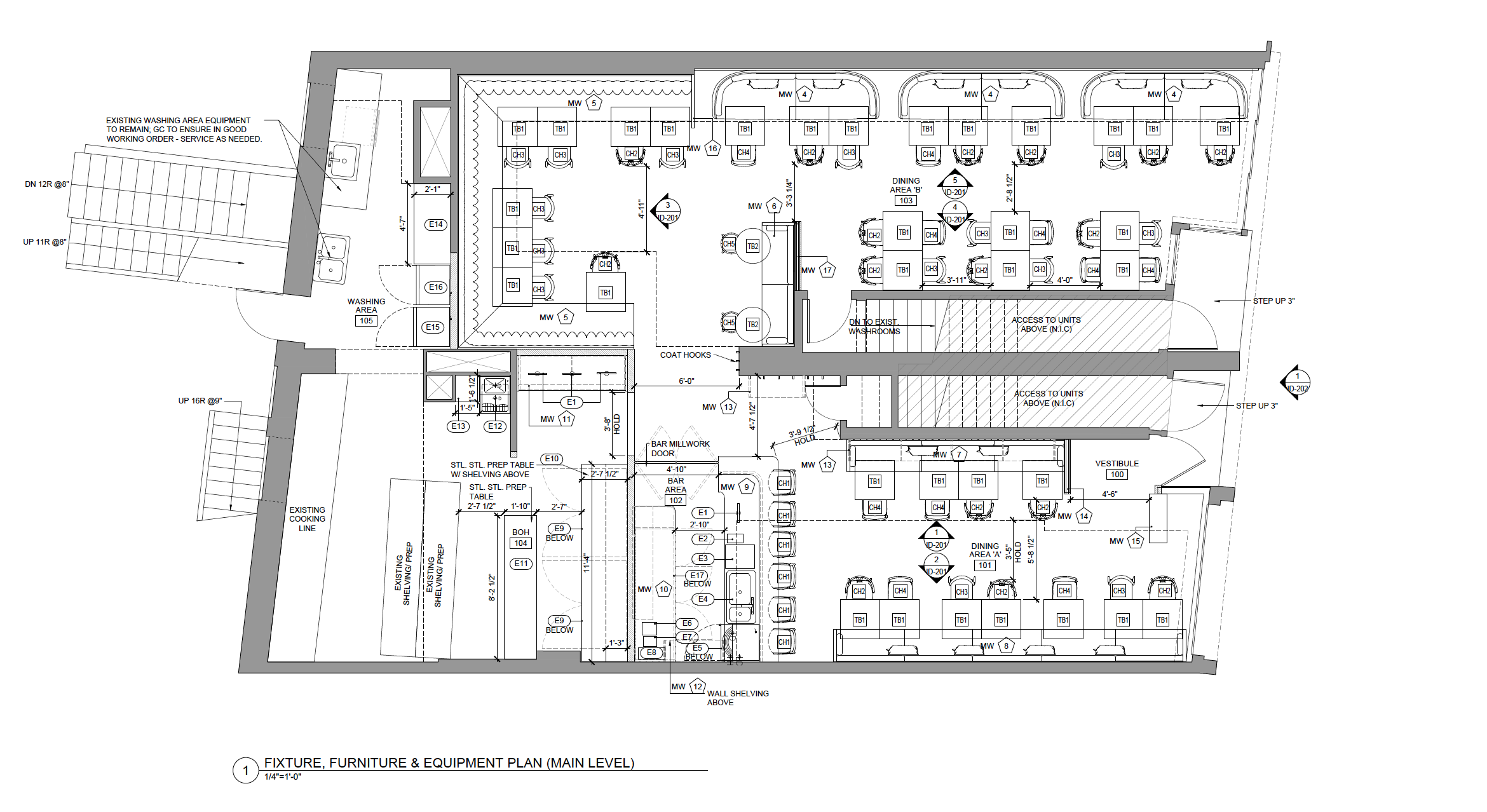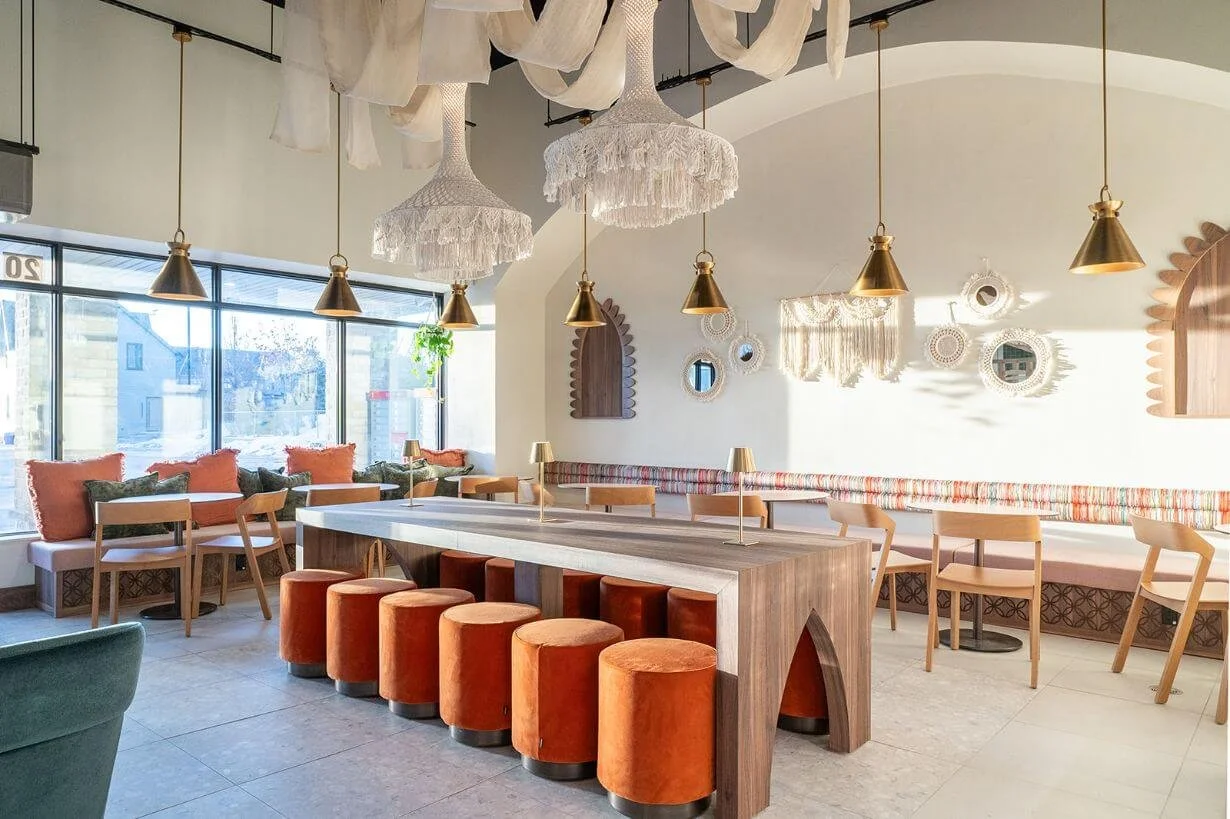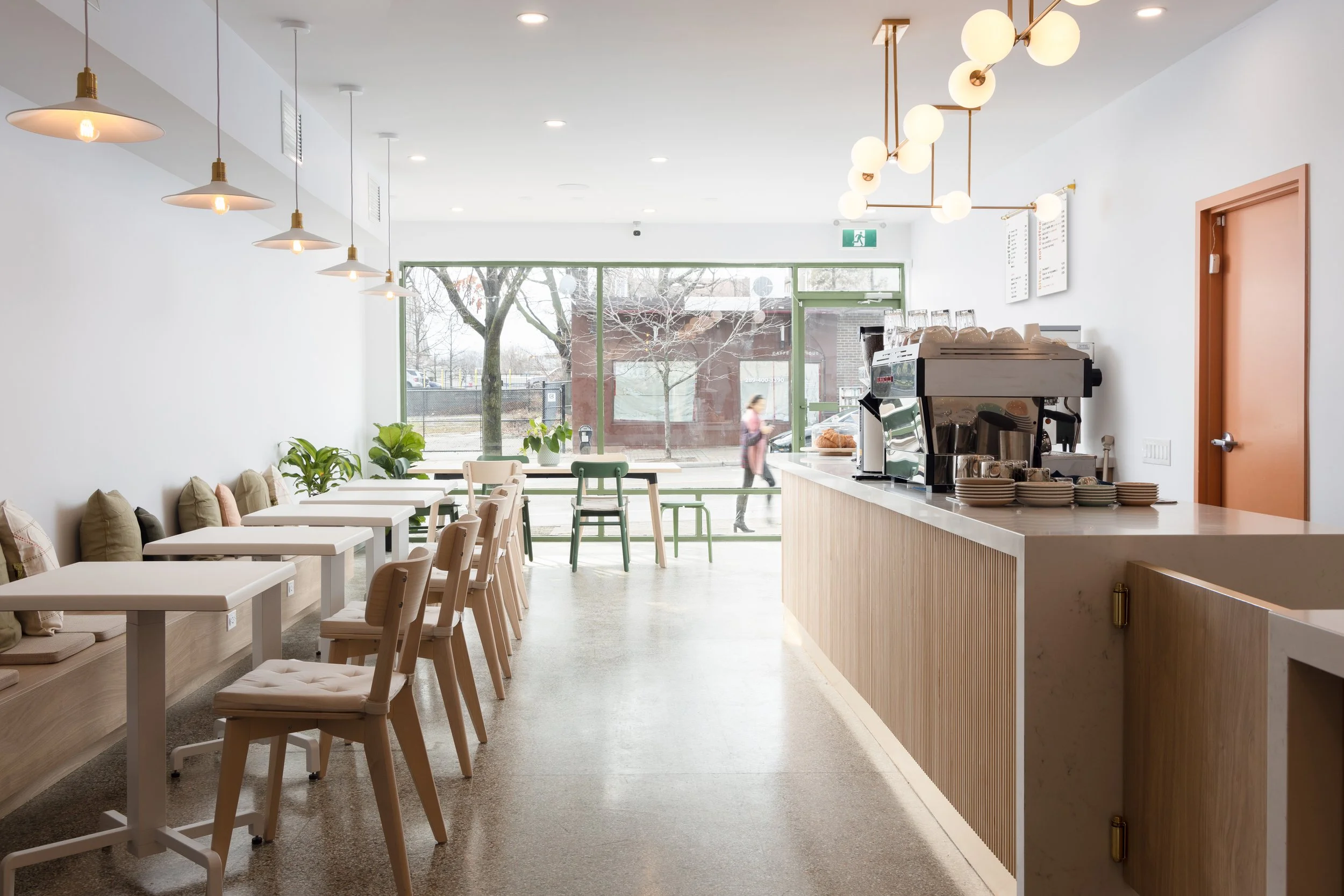Small Space with Major Impact
Design Strategies for Restaurants with Limited Square Footage
In restaurant design, more square footage does not necessarily equal more success. Some of our most beloved and high performing restaurants operate within tight floor plans, proving that a small footprint can still deliver huge impact. With the right approach, Sansa Interiors can transform even the most compact dining area into an open, welcoming space without compromising comfort, function, or visual appeal.
Whether you’re preparing to launch a new concept, or breathe new life into an existing space, implementing strategic design choices will completely transform the way your restaurant is perceived. Every element plays a role in shaping the guest experience, and when it’s done correctly, these choices not only enhance aesthetics, but also improve flow, efficiency. The same considerations for the back of house will streamline operations and reduce staff fatigue, which is a direct contributor to customer satisfaction.
The Effectiveness of Space Planning
When working within limited square footage, layout isn’t just important. It is everything. Unlike larger venues where space allows for design flexibility and margin for error, smaller restaurants demand precision, efficiency, and intentionality, like Sansa Interiors did for Tabule Midtown. How you organize the spatial plan will ensure that all factors serve a purpose, as it directly impacts not only the aesthetics, but a guest’s overall dining experience, operational efficiency, and ultimately, your bottom line.
The main goal is to optimize flow, for both guests and staff, while maintaining comfort and ambiance. To do this, we look to define distinct zones: the entrance, waiting areas, dining space(s), walkways, bar and service stations, and kitchen/back of house. While it is tempting to squeeze as many tables as possible to increase revenue, it can be a short sighted strategy if it compromises the guest experience. Confined tables, blocked walkways, and awkward circulation patterns can lead to slower service and reduced customer retention. A well designed restaurant should feel intimate, not overcrowded!
Clear pathways, especially in high traffic areas, are essential. Maintaining a minimum of 44” clearance for main walkways used by both guests and staff is imperative for proper flow and function. We want to avoid tight corners and dead ends where staff need to backtrack or pivot, as this can lead to slower service or even accidents during busy hours.
Strategically integrated service stations introduced into the layout will support a smooth operation. Ideally located where staff can access essentials (like silverware, glasses, water, or menus) without interfering with guests or blocking paths that would create a jam or bottle neck. When designed with intention, these service points can double as subtle partitions, helping to break up the space and provide privacy while maintaining openness.
Optimizing the Back of House
In addition to the guest facing layout, we must give equal attention to the back of house planning. Finding the balance between the Front of House (dining) and the Back of House (kitchen) is critical. Allocating too little space to the Back of House can result in overcrowding and inefficiency. Too much room, and you are sacrificing dining space and potential revenue. A good rule of thumb is a 70/30 split between dining and kitchen. That being said, how that 30% is used matters. For all of our projects, but especially Sundays Pasta Liberty, Sansa Interiors worked closely with our clients and their chefs to review the current layout of their kitchen line. We take care to discuss what works and what doesn’t work, and how it can be improved upon. Smart kitchen planning involves the utilization of vertical storage, multipurpose workstations, and efficient equipment layouts. Logical, linear workflows reduce unnecessary movement.
Seating with Strategy: Versatile and Flexible Furniture
Few design decisions are more impactful than how seating in a restaurant is arranged. Beyond simply accommodating guests, the right mix of seating can create the illusion of more space, improve flow, and dramatically enhance the overall dining experience. When thoughtfully executed, a smart seating plan supports functionality, but also reinforces ambiance and atmosphere. A key tactic is employing a variety of seating types that will cater to different group sizes, guest needs, and spatial constraints
Common Table and Seating Arrangements
Banquette Seating: Typically placed along walls or corners, banquette seating is strategically employed to save space. Built in benches are paired with movable tables and chairs to eliminate the need for clearance on all sides, reclaiming valuable square footage otherwise lost. Banquettes evoke a cozy, intimate vibe, ideal for creating a sense of comfort and conversation.
Two Tops: These compact set ups offer maximum flexibility, and are ideal for solo diners, quick lunches, or date nights. They can also easily be pushed together to accommodate larger parties when required. Their small footprint allows for transformative configurations without creating a cramped or cluttered layout.
Booth Seating: A continued guest favourite for a reason – booth seating offers a sense of privacy and separation for a more secluded experience. Strategic placement against walls, in a row, or in corners creates visual rhythm and balance to give the space structure without being overwhelming and awkward.
Bar Seating: Linear seating options such as bar seating or counter perches unlock underutilized square footage. Placement along windows, kitchen passes, or unused wall space offer diners a casual quick service option. They also encourage solo guests to feel comfortable and welcome without taking up an entire table.
Further to seating layout and configuration, furniture selection is critical to guest comfort, which again factors into their experience. When selecting chairs, we will opt for armless and slim profile designs that are lightweight and easy to maneuver. This not only saves space between tables, but makes it easier to navigate tight quarters. Swivel barstools offer another factor of ease, as they provide mobility without additional clearance to slide in and out.
In high traffic areas and frequented paths of travel, round tables are a great choice, as their curved edges reduce the potential to bump into the sharp corners square or rectangular tables have. Round tables also soften the visual impact of a busy layout, and help to create more dynamic sightlines in open areas, subtly giving the perception of more room.
When space is tight, smart seating is about designing an environment that feels open, welcoming, and intentional. Tables and chairs should be placed with care, ensuring adequate space for movement and preserving intimacy and comfort. Flexibility in being able to reconfigure the space quickly to accommodate different party sizes also helps maximize efficiency and guest satisfaction.
Materiality Matters
In compact restaurant environments, surface materials and finishes do more than just add style; they fundamentally shape how the space is perceived. From the floors to the ceiling, and everything between them, all design elements play a role in visually expanding the space. When used strategically, the flooring, ceiling treatments, acoustic materials, and wall finish completely transform a small restaurant, making it feel larger, lighter, and congenial for guests and staff alike
Flooring is one of the most impactful design choices in any space. In small restaurants, consistency is important. Utilizing a single flooring material throughout the dining area helps create visual continuity, making the space feel more expansive. Avoid abrupt transitions that can visually break up a space and make it feel fragmented. Tile is a popular choice for its durability, ease of maintenance, and scratch resistance – all typical concerns in high traffic areas. For a more spacious feel, Sansa Interiors will opt for large format tiles to create a seamless, open look and reduce the number of grout lines.
Ceiling treatments are often overlooked in small space design, but can dramatically affect the feeling of a room. Drawing the eye upward via exposed beams, decorative paneling, or subtle colour variation adds vertical interest and height, giving the illusion of more space. Pendant lighting, hanging plants, or floating shelves also help emphasize verticality.
Colour also plays a pivotal role. A light and airy colour palette, usually featuring soft neutrals, pale creams and off whites, light wood tones, opens the room visually. When paired with mirrors strategically placed on walls, these choices give the illusion of more space, and bounce natural light around the room, adding depth without creating bulk. Use of mirrors in narrow spaces or limited windows help dramatically, as they mimic openness and improve light distribution.
However, these elements are only successful if the restaurant sounds as good as it looks. Small restaurants often struggle with acoustics, as there is less distance for sound to travel and dissipate, leading to excessive noise. Loud environments disrupt conversation, which can diminish the dining experience and lead to customer fatigue. Incorporating materials with sound attenuation properties, such as upholstered seating, wood, and acoustic wall/ceiling panels will improve the acoustical quality tremendously, while also adding visual warmth and texture.
Lastly, when designing within tight parameters, knowing when to have restraint is almost as important as coming up with the concept. Competitive focal points in a confined space can feel overwhelming and visually chaotic. We suggest one or two subtle but strong design statements, like a custom light fixture or a curated art plan, that will anchor the room without overcrowding. Do not underestimate the power of the minimal aesthetic. A clean, well organized space will always feel larger and more inviting. Keep surfaces tidy, decor intentional, and storage disguised to create more visual breathing room.
Consider Technology to Save Space
Streamlining front of house operations can significantly reduce clutter, free up physical space, and enhance overall guest experience. Transitioning to a more streamlined menu format by offering a condensed and curated menu will help free up real estate on compact tabletops and storage at service stations. A tighter menu also simplifies kitchen operations and reduces inventory waste. QR code menus offer a flexible and modern approach that leaves tables unobstructed and clear for food, drink, and conversation.
Point of sale (POS) systems play a critical role in space optimization. Bulky POS systems eat up valuable counter space, especially in restaurants where entryways and service stations are already tight. Compact systems allow restaurants to reclaim space and open up pinch points where these items often fall, such as kitchen entryways. Mobile handheld payment systems can transform transactional instances. Payment can be received tableside, as opposed to expecting guests to travel to a counter, which in turns elevated the customer experience. It will also eliminate the requirement for a dedicated cashier area, freeing up that space for additional seating or service stations.
These digital tools not only enhance efficiency and prioritize guest convenience, but provide a clean and modern design aesthetic. Reducing the need for physical menus or large tech installations allows for the streamlining of operations while maintaining a polished, uncluttered aesthetic.
The Return on Thoughtful Design: Why Small Spaces Deserve Big Investments
In the world of hospitality, where margins can be thin and competition fierce, all design decisions become business decisions. While it might be tempting to cut corners on interior design when working within a small space, the reality is that investing in smart and impactful design can deliver a strong return on investment.
Thoughtful design in a small restaurant is about more than just aesthetics; it directly influences how the space functions, how your team operates, and how guests feel. Improving layout, optimizing flow, and creating a dining room that is intuitive and comfortable encourages guests to relax and enjoy their time without feeling crowded, while allowing staff to deliver impeccable service more efficiently.
Strategic seating arrangements maximize capacity without sacrificing comfort. This not only increases the potential revenue per square foot, but improves the overall dining experience for your guests. They appreciate environments that feel intentional and well executed, and in today’s experience-driven dining culture, that care and attention directly impacts reputation.
Most importantly, a well designed small space leaves a lasting impression. It signals quality and care, attributes that can turn a first time guest into a long time regular. In a market where diners are often choosing where to eat based on the atmosphere as much as the menu, investing in design is an investment in its longevity and profitability.



