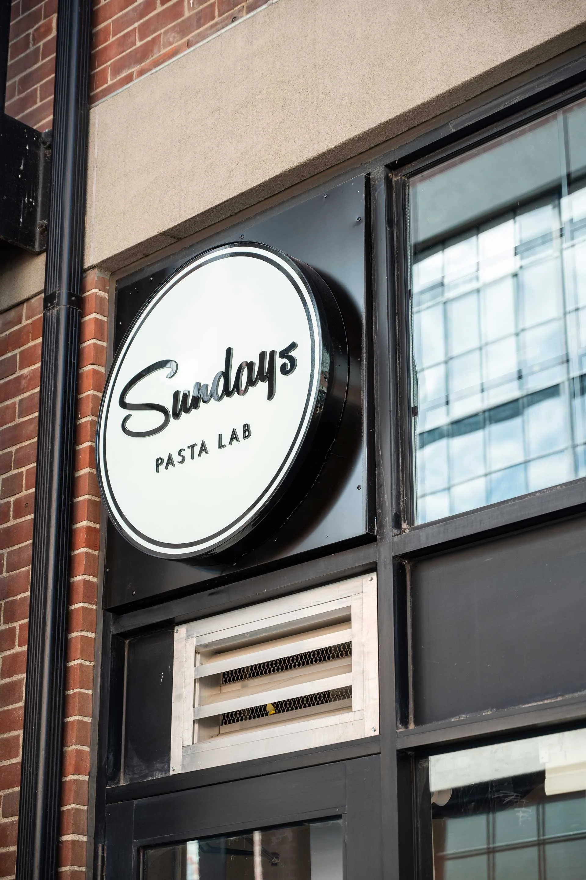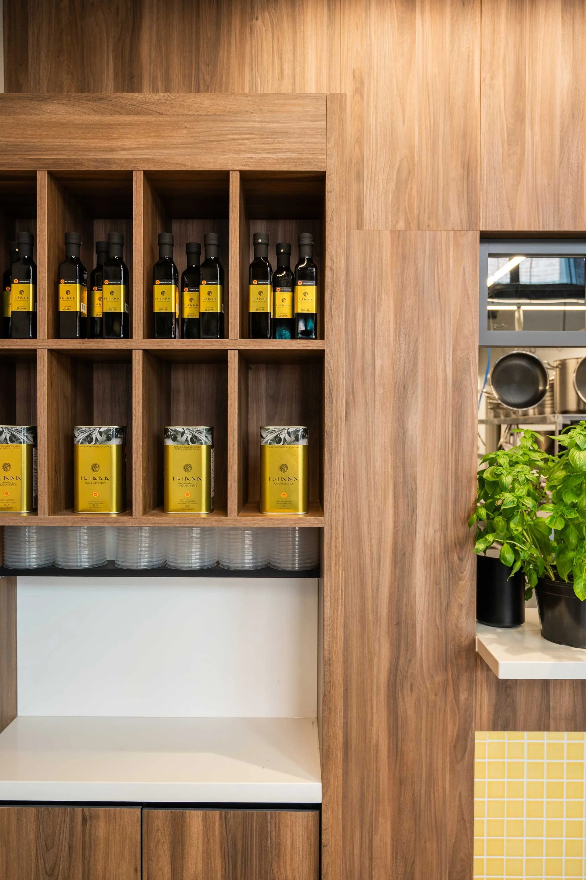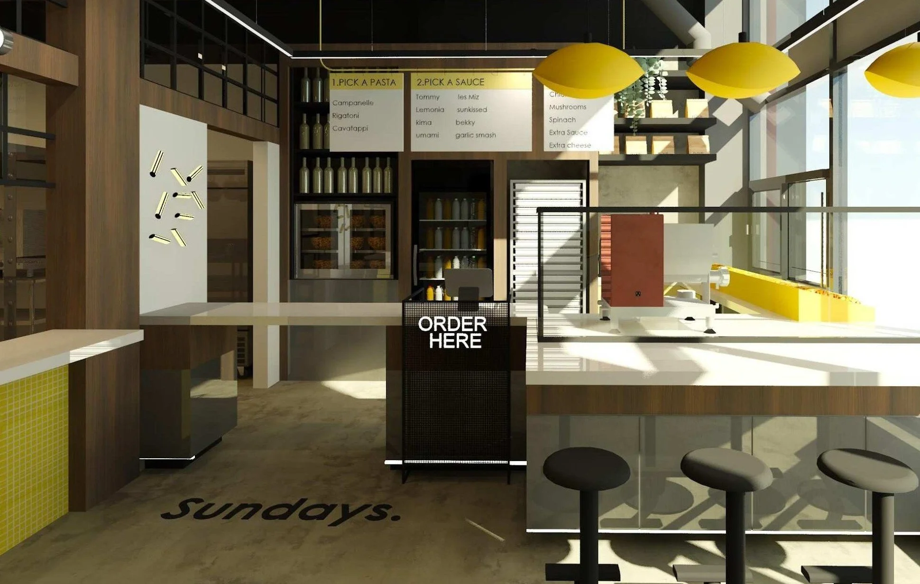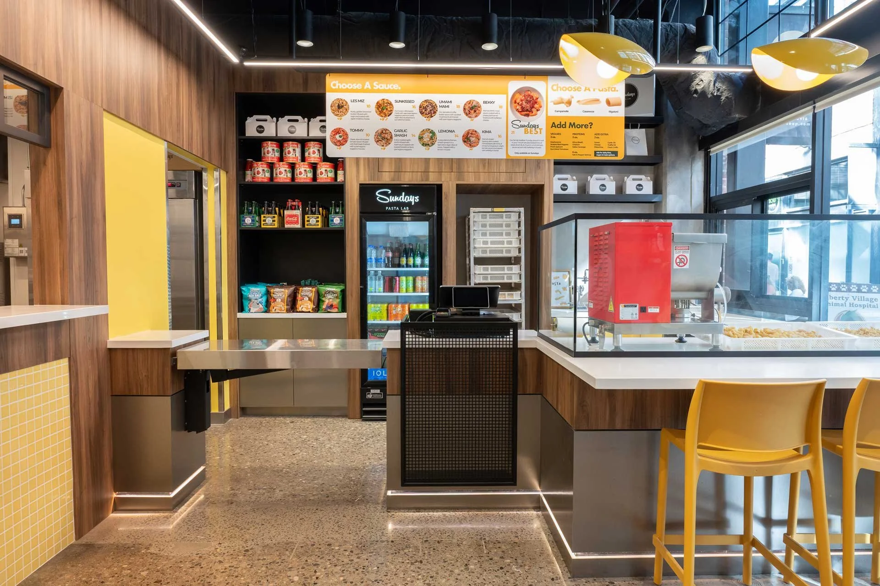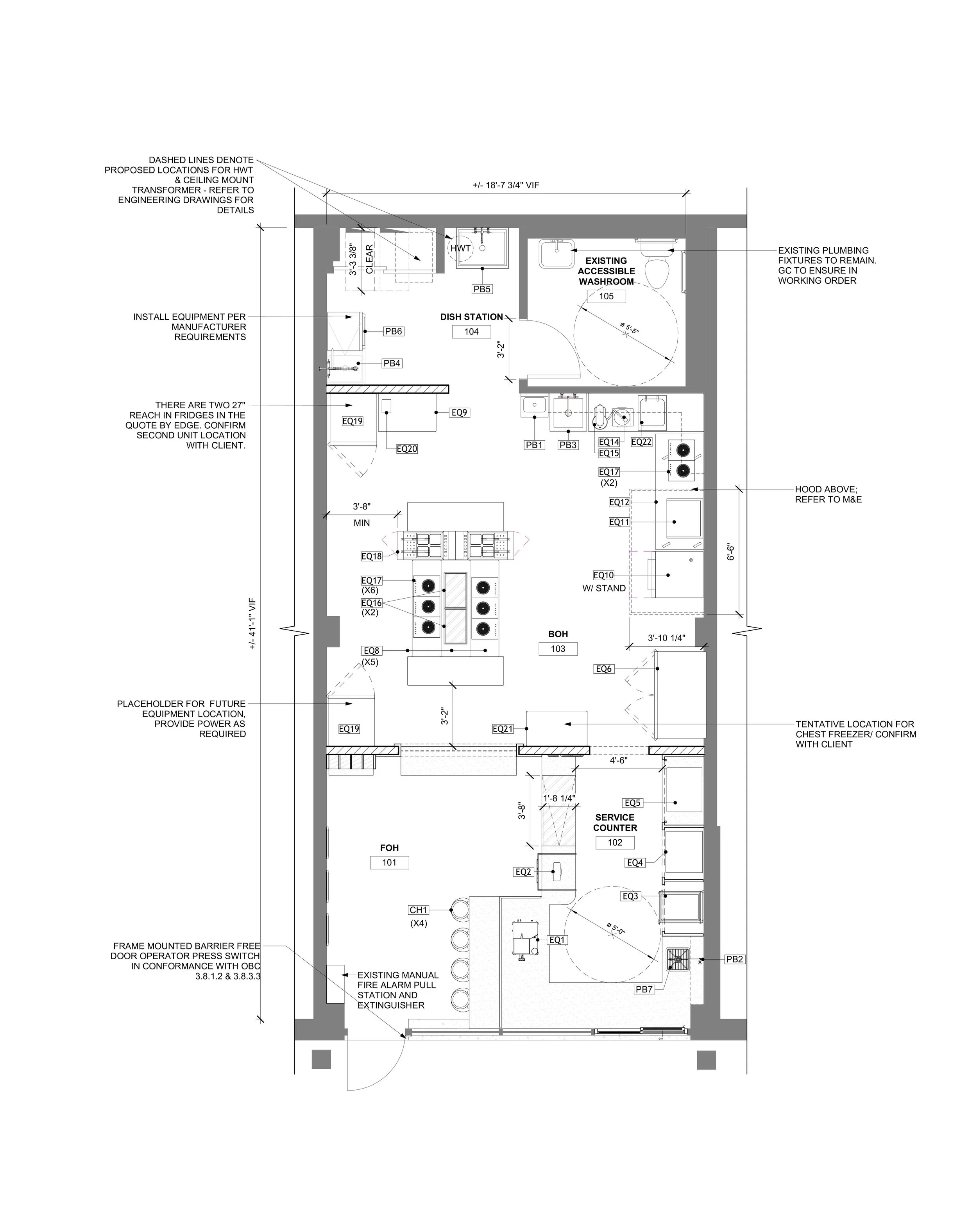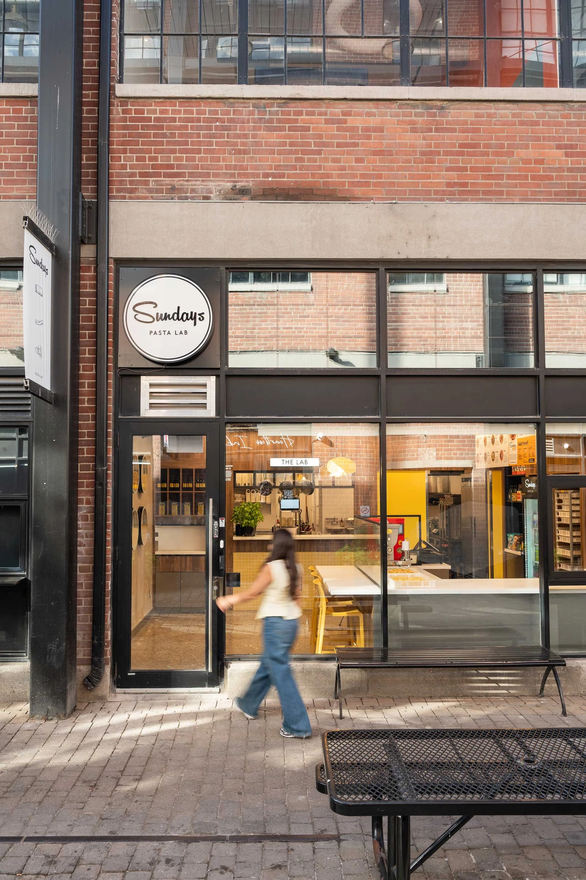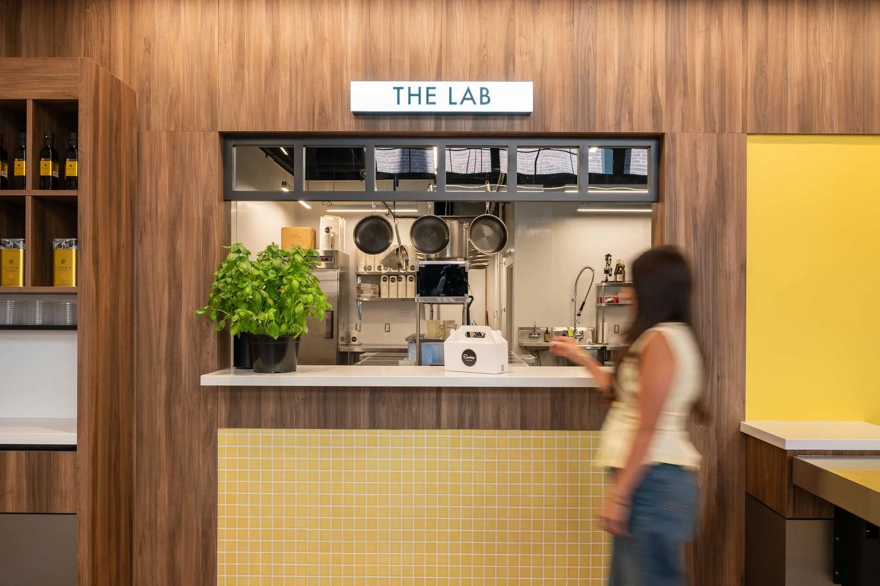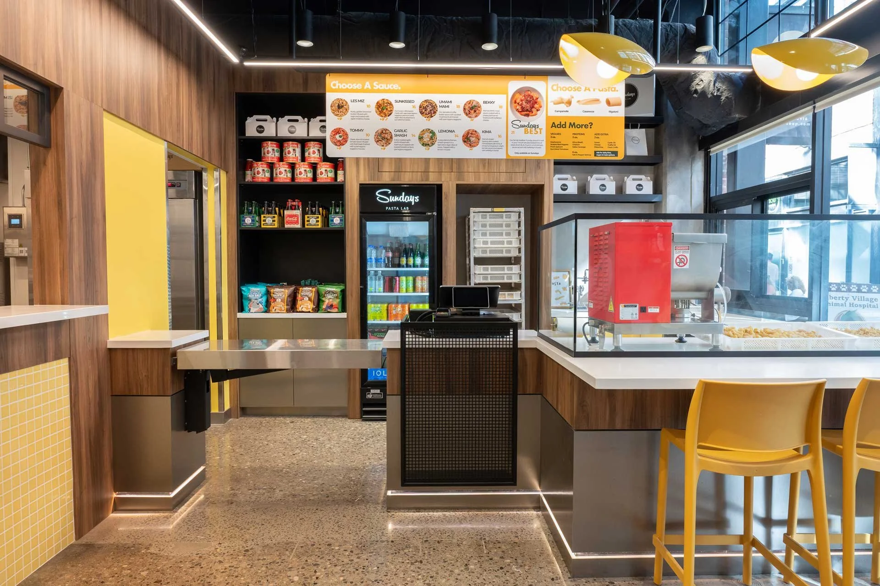
Sunday’s Pasta Lab
A fresh interior for fresh pasta
An interior design that celebrates craft, efficiency, and the energy of Liberty Village.
Sunday’s Pasta Lab is officially on the move with an exciting expansion plan. What began as a small spot at STAKT Market has quickly grown into a beloved brand ready to bring their fresh, handmade pasta to more neighbourhoods across Toronto. Their new location, nestled in the heart of Liberty Village, captures the energy and vibrancy of the community while staying true to the brand's roots.
Designed by Sansa Interiors Inc. the space is bright, inviting, and tailored for a quick service restaurant in a compact footprint. The space is full of thoughtful details that not only reflect the craft behind Sunday’s Pasta Lab, but enhances the overall customer experience from the moment they step inside.
City: Toronto
Property Size: 900 sf
Timeline: 9 Months
Budget: $600K
Design Narrative
Sunday’s Pasta Lab’s design is rooted in the brand’s process driven approach to pasta making. A step by step, customizable, and interactive experience. Just as customers are invited to explore their options and build a dish that feels personal to them, the space was designed to echo that same spirit of creativity and experimentation, almost like entering a modern-day food laboratory.
What sets Sunday’s Pasta Lab apart is its unique cultural foundation. Unlike many pasta-focused restaurants that naturally lean into an Italian aesthetic, this brand draws inspiration from its Greek background. The design narrative needed to carefully reflect this distinction for steering clear of the expected cues of Italian dining. Every material, color, and detail was chosen thoughtfully to honor this identity and create an environment that feels both fresh and true to the brand’s story.
The Concept
Our concept took inspiration from the precision and structure of a laboratory, but we wanted to reinterpret that aesthetic with a warm, modern twist. The challenge was finding harmony between the cool, hard-edged qualities of a lab and the inviting charm of a restaurant. Too far in one direction, and the space would feel overly clinical; too far in the other, and it would lose the distinctive identity of a “lab.” Striking that balance became the driving force behind our design approach.
Concrete flooring and stainless-steel accents established the foundation, subtly nodding to the utilitarian and experimental nature of a lab environment. To counterbalance these colder elements, we introduced warm wood tones and vibrant pops of yellow, infusing the space with energy and approachability. On paper, these elements might seem at odds, but through thoughtful composition and precise placement, the Sansa Interiors team was able to blend them seamlessly. The result is a space that feels fresh, dynamic, and unmistakably true to Sunday’s Pasta Lab.
Rendering to Reality
Designing for
flow & Efficiency
This project began with a visit to Sunday’s Pasta Lab’s first location in Toronto’s STACKT market. We spent time understanding how their current operations worked; what was successful, and what could be improved in the next space. That early insight shaped every design decision moving forward.
For a quick service restaurant in a compact footprint, it was essential to create a strong dialogue between the front of house and back of house while maximizing every inch of space. Liberty Village has heavy foot traffic, so we knew we needed to make use of the large glass window along the facade. Fresh pasta is made daily and set to dry in the windows, a detail that not only enforces the Sunday’s Pasta Lab authenticity, but naturally draws customers inside.
From there, the flow of the space was carefully considered. The POS is one of the first touchpoints on the counter, so customers can scan over the menu boards and place their order. After ordering, they can step back and enjoy the view through the large pass through window looking into the kitchen. The unobstructed view into the kitchen allows customers to see their meal come to life before it’s handed directly from the cooks to their hands. A carefully placed condiment station next to the pass through window makes a final stop to grab utensils, napkins, or lids before heading out with their freshly made pasta in tow.
Circulation was the overall driving need for a space like this, avoiding bottlenecks in such a high-traffic environment meant creating room for a line to form while still keeping space comfortable for those waiting. We also designed a dedicated exterior pass-through window for services like Uber Eats and DoorDash. This gives delivery drivers a quick and efficient way to collect orders without entering the main space, helping to avoid congestion inside and keeping the guest experience smooth. With a QSR model and a super efficient kitchen layout, the wait times are never long.
It’s all in the details
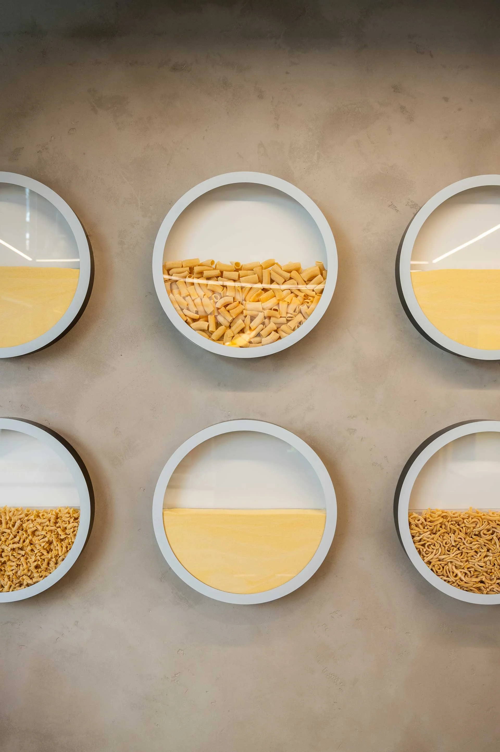
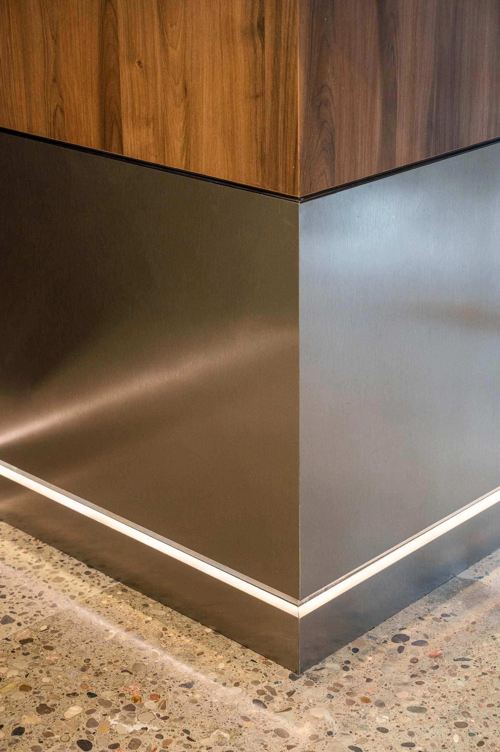
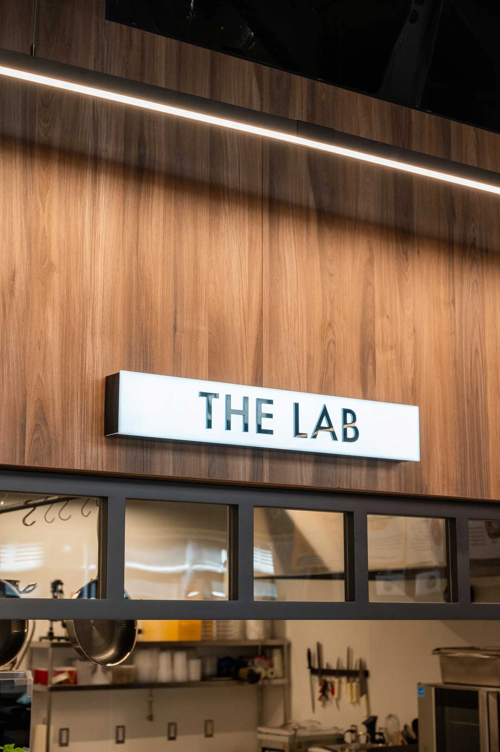
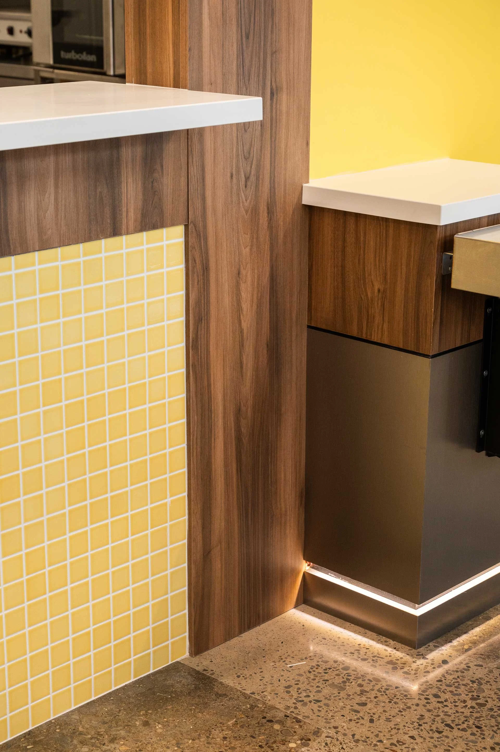
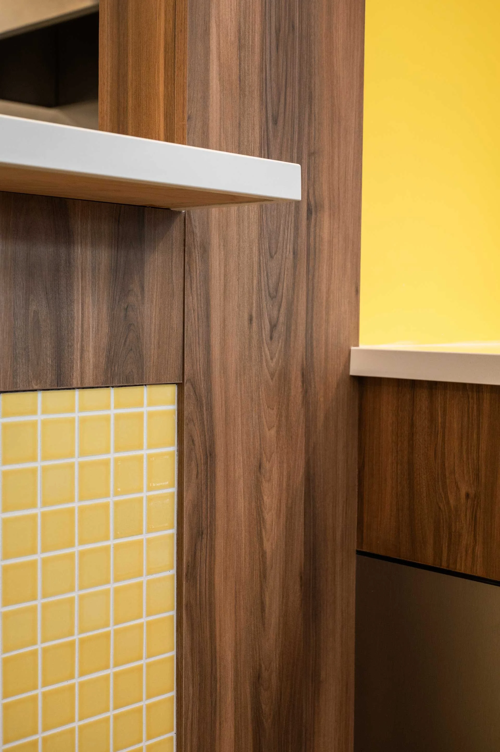
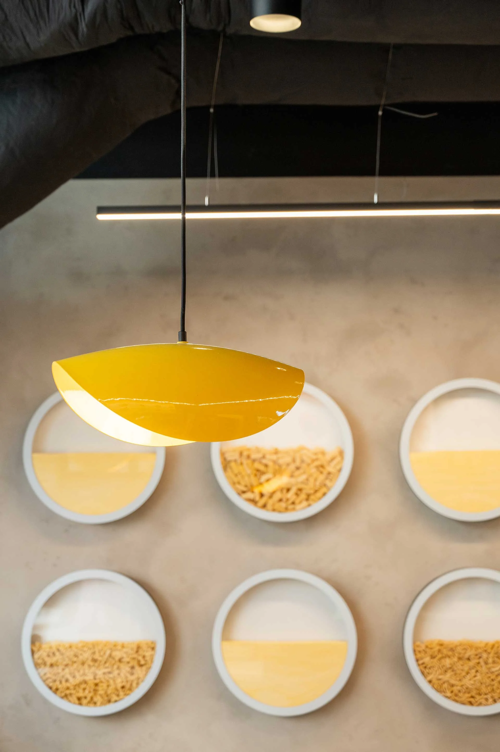
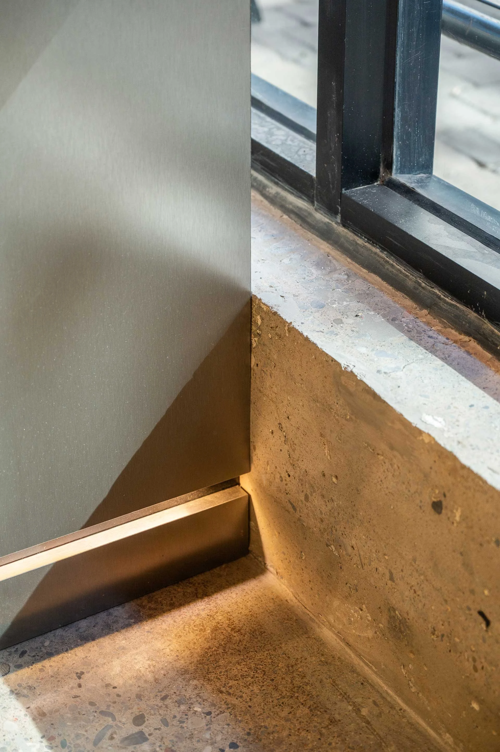
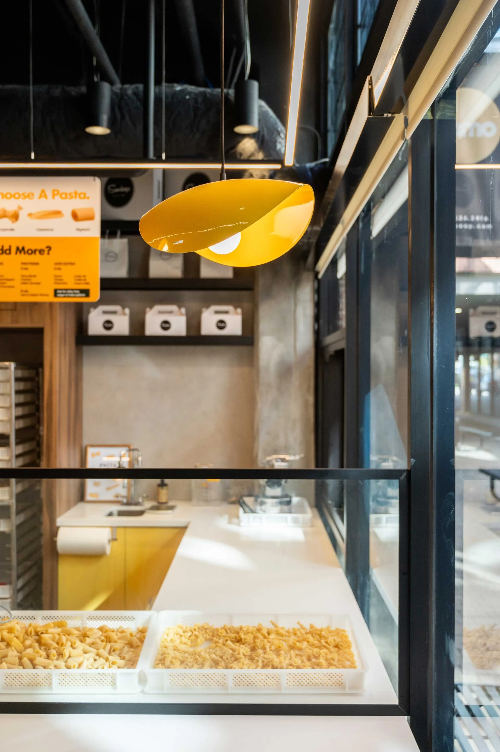
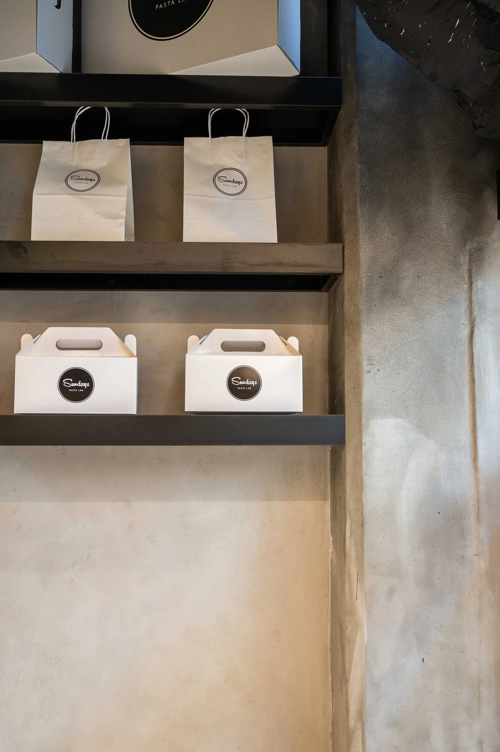
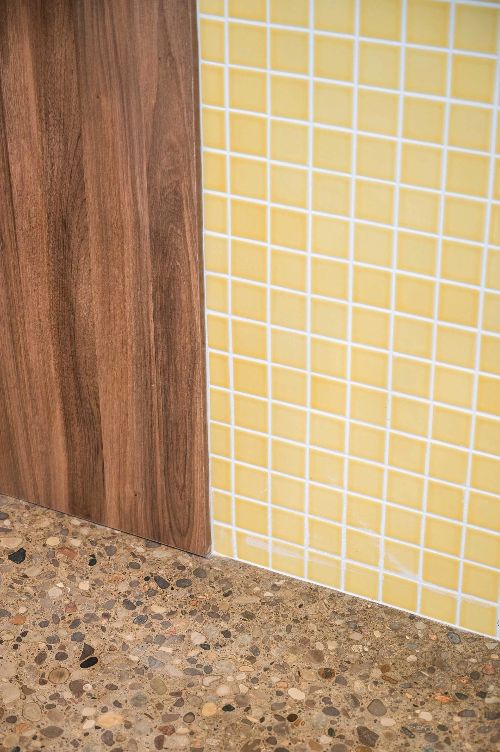
Overcoming Challenges
Layout and workflow
One of the biggest yet most rewarding challenges of this project was designing for a long, narrow space. Unlike a more open floor plate, the proportions of this site meant that every inch had to be carefully considered to avoid bottlenecks and ensure the layout felt inviting rather than restrictive. The plan needed to support the client’s existing workflow, carried over from their already established operations, while also expanding to accommodate the increased capacity and efficiency demands of a larger location. To strike that balance, we explored numerous configurations, mapping how staff would move through prep, service, and back-of-house areas while also studying how customers would enter, queue, and circulate throughout the space. Each option was tested against practical requirements such as accessibility, visibility of displays, and compliance with code, but we also weighed how each choice shaped the overall customer experience, whether the space felt open, intuitive, and aligned with the brand’s identity. Through a series of design iterations and collaborative back-and-forth discussions with the client, we refined the plan step by step, making adjustments to optimize both functionality and atmosphere. The final layout not only worked seamlessly for the client’s team but also enhanced the flow of the space, turning the narrow footprint into an asset that guided circulation naturally and contributed to a distinctive, purposeful design.
Integrating existing systems
Another key challenge was coordinating with the engineers and contractors around the existing open ceilings. The space already had HVAC ductwork, sprinkler lines, and lighting installed, and our goal was to seamlessly integrate the new systems without disrupting what was already in place. This required careful planning and coordination to ensure that the new electrical runs, additional lighting fixtures, and any relocated mechanical components would not conflict with the existing infrastructure. Because the ceiling was fully exposed, every conduit, vent, and junction point would remain visible, which meant we had to be particularly mindful of both the technical performance and the overall aesthetic. Our team worked closely with the mechanical and electrical engineers to map out precise routes and placements, and collaborated with the contractors on site to confirm feasibility and make real-time adjustments during installation. The result was a ceiling layout that not only functioned efficiently but also maintained a clean, intentional look that complemented the design of the space.
Designing an open kitchen
The kitchen was both a design priority and a central part of the client’s vision for the space. From the outset, they expressed a strong desire for customers to be able to see their meals being prepared, making the kitchen not just a functional zone but an extension of the front-of-house experience. This introduced an additional layer of complexity to the design process, as the kitchen needed to operate with the efficiency and durability of a traditional back-of-house environment, while also presenting a clean, organized, and visually appealing face to the public. Every detail from the layout of prep stations and cooking equipment to the finishes on walls and millwork, had to balance functionality with aesthetics. We worked closely with the client to understand their culinary workflow, ensuring that equipment placement supported speed and efficiency, while also planning for clear sightlines, minimized clutter, and intentional material selections that elevated the overall look. The result was a kitchen that blended seamlessly into the customer experience: highly efficient for staff, but also polished and engaging for guests, reinforcing the client’s vision of transparency and connection between the food, the process, and the people enjoying it.
The End Result
Designing Sunday’s Pasta Lab has been an incredibly rewarding experience. Working with a brand that is authentic, creative, and shares the same values as us made the collaboration feel natural and inspiring. From showcasing the pasta making process at the front of the space, creating efficient circulation that avoids bottlenecks, to designing a space that encourages creativity and exploration; every detail reflects both the client’s vision and our design philosophy. We’re thrilled to have brought their new location to life, and we’re even more excited to continue supporting Sunday’s Pasta Lab as they expand across Toronto and beyond.
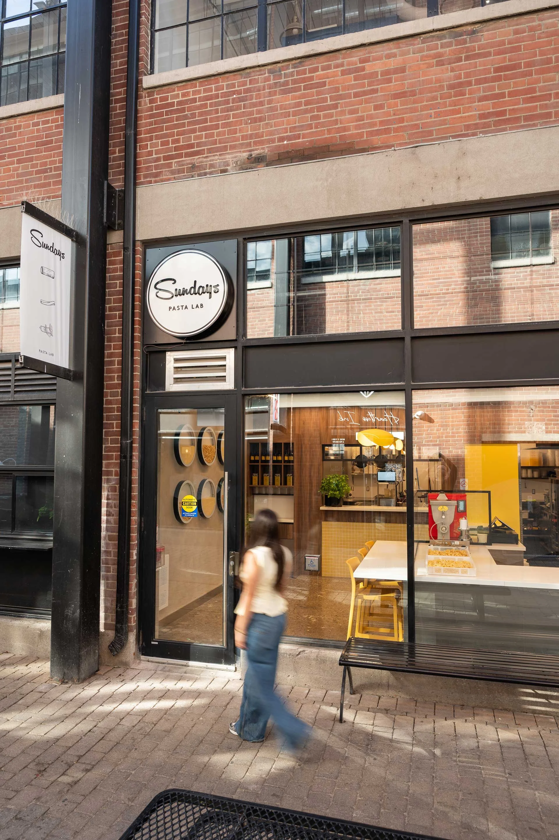

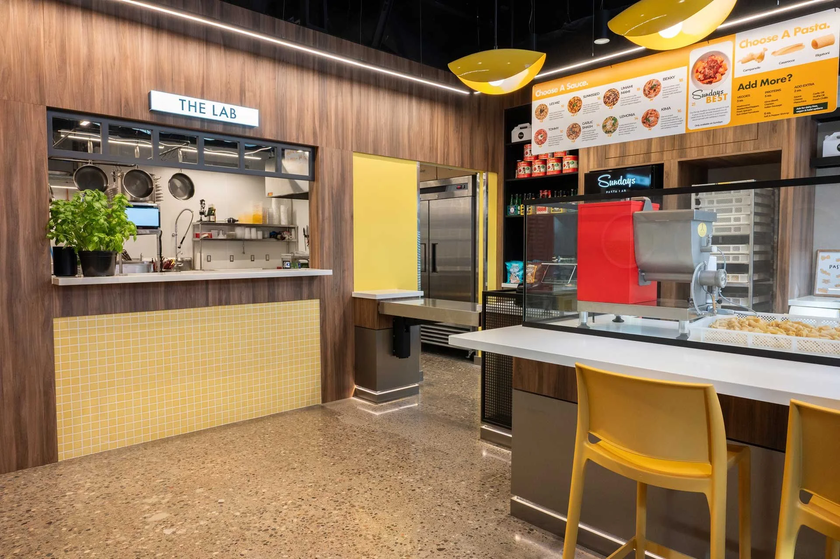
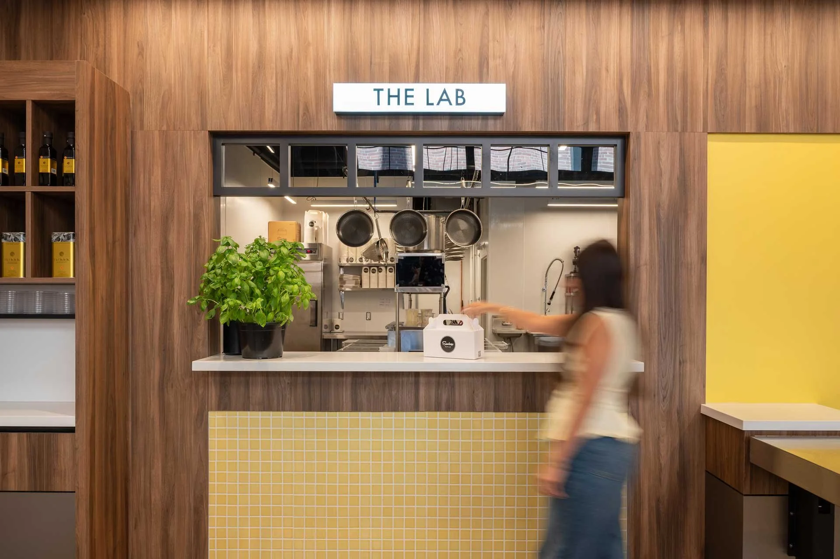
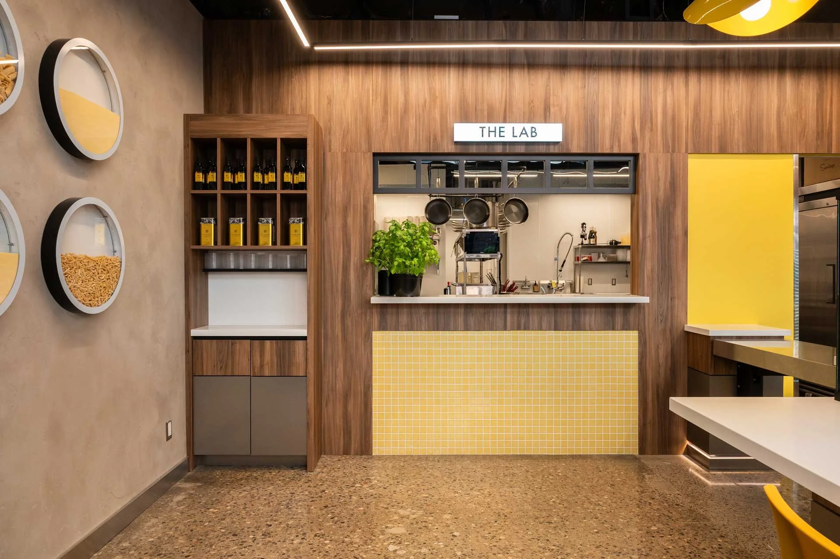
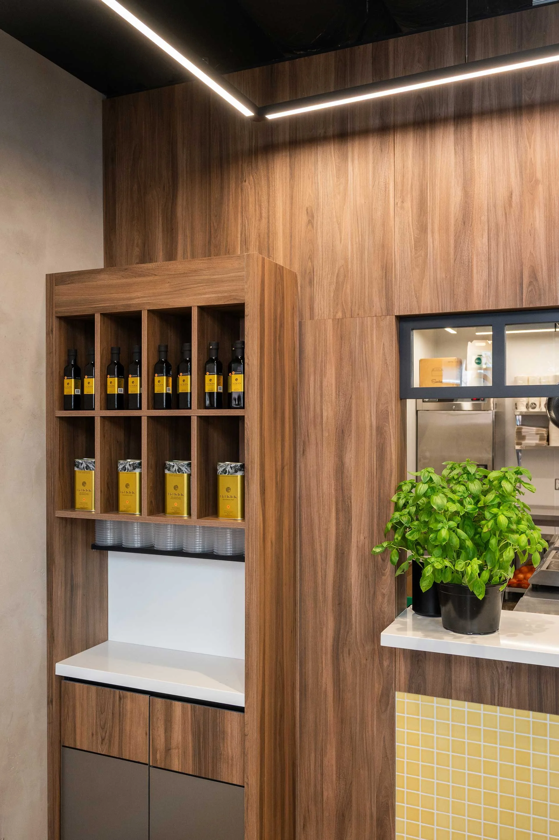
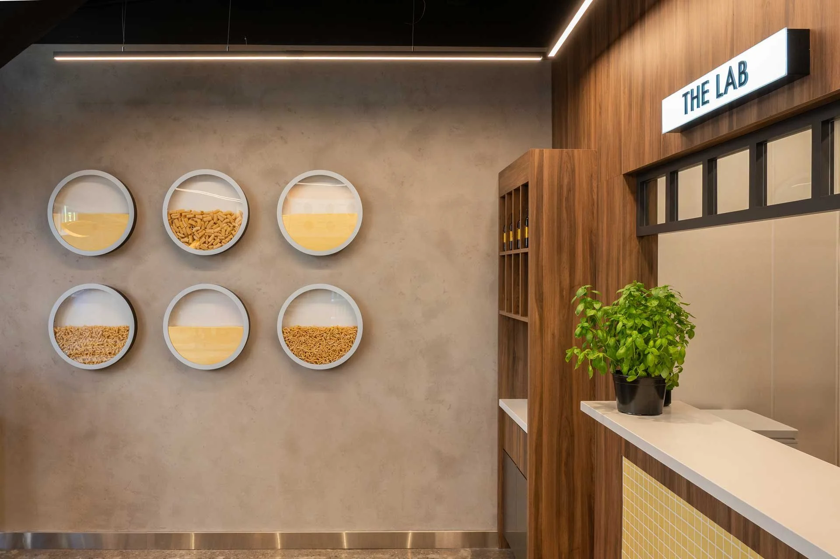
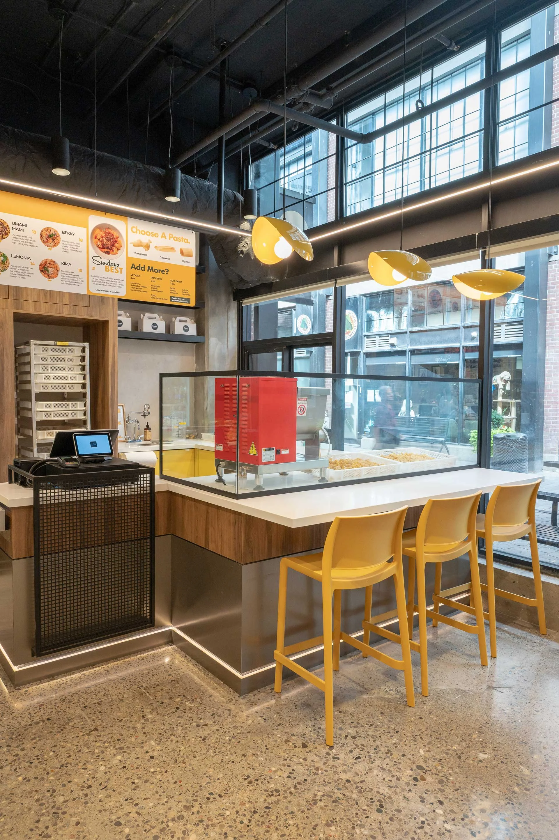
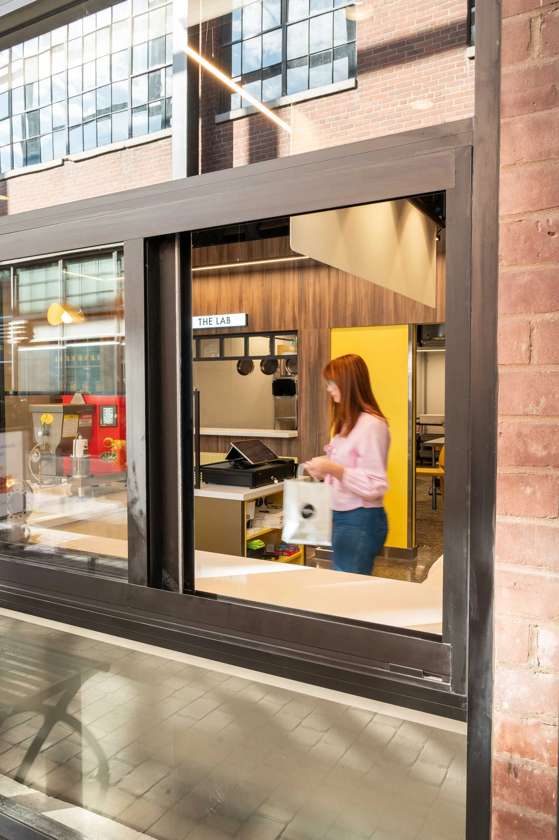
Team of Consultants & Local Partners:
Toronto Interior Design: Sansa Interiors
Construction & Build: Carbon Build
Lighting: Luminaire Authentik
Photography: Luke Cleland
Feeling Inspired?
If you're in Toronto or GTA and looking for a full cafe or office interior design, we'd love to design it for you.
Contact us and let our team of interior designers support you.
Sansa Interiors Inc.
Toronto, Canada
info@sansainteriors.com
(647) 556-3137

