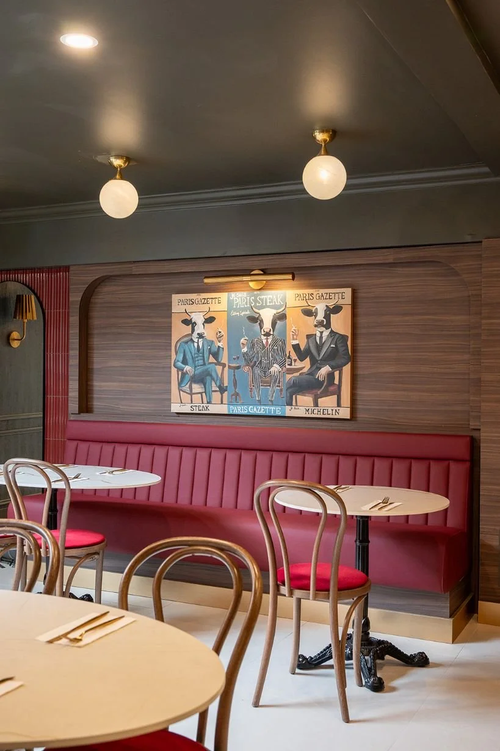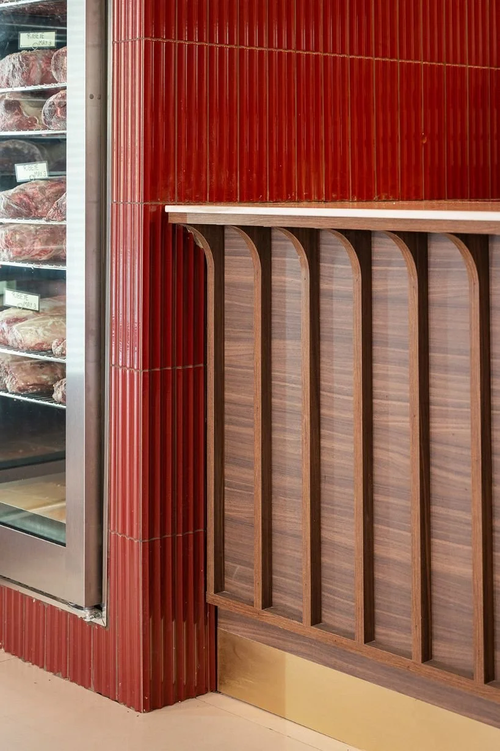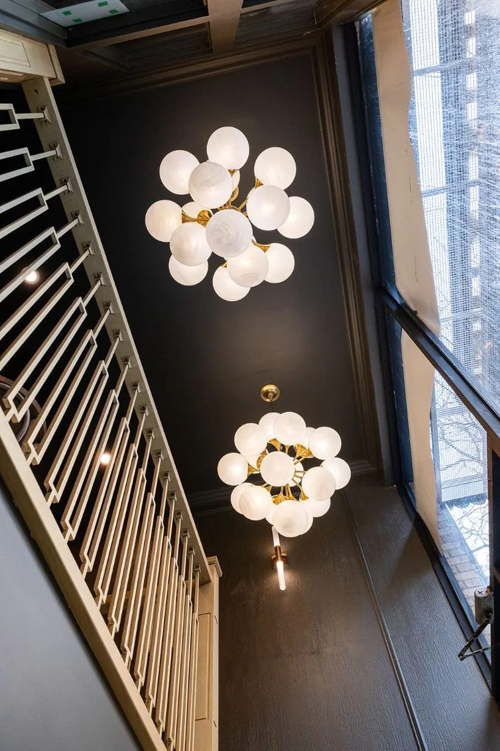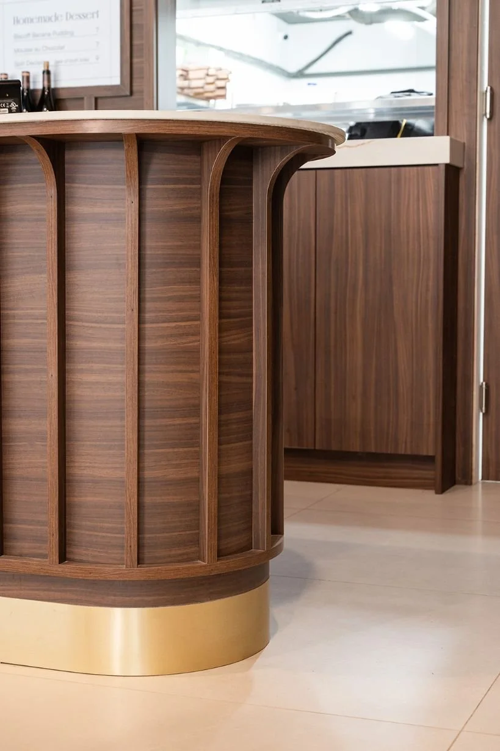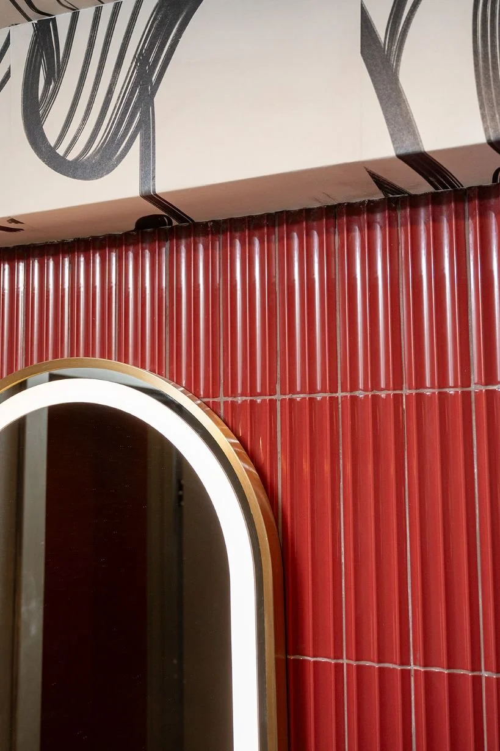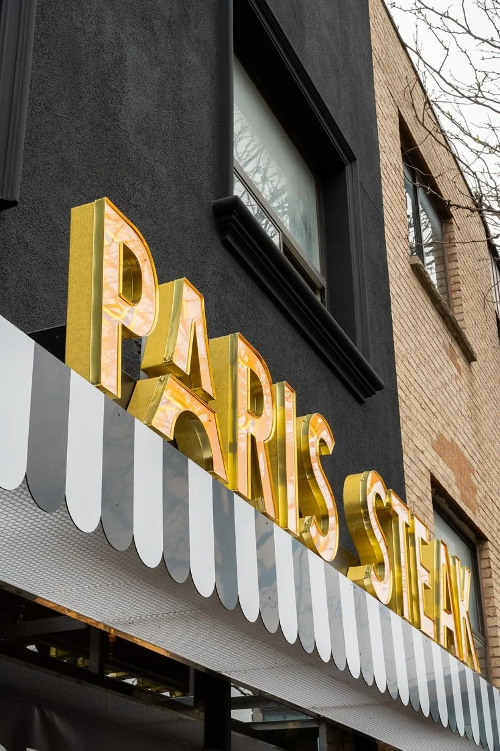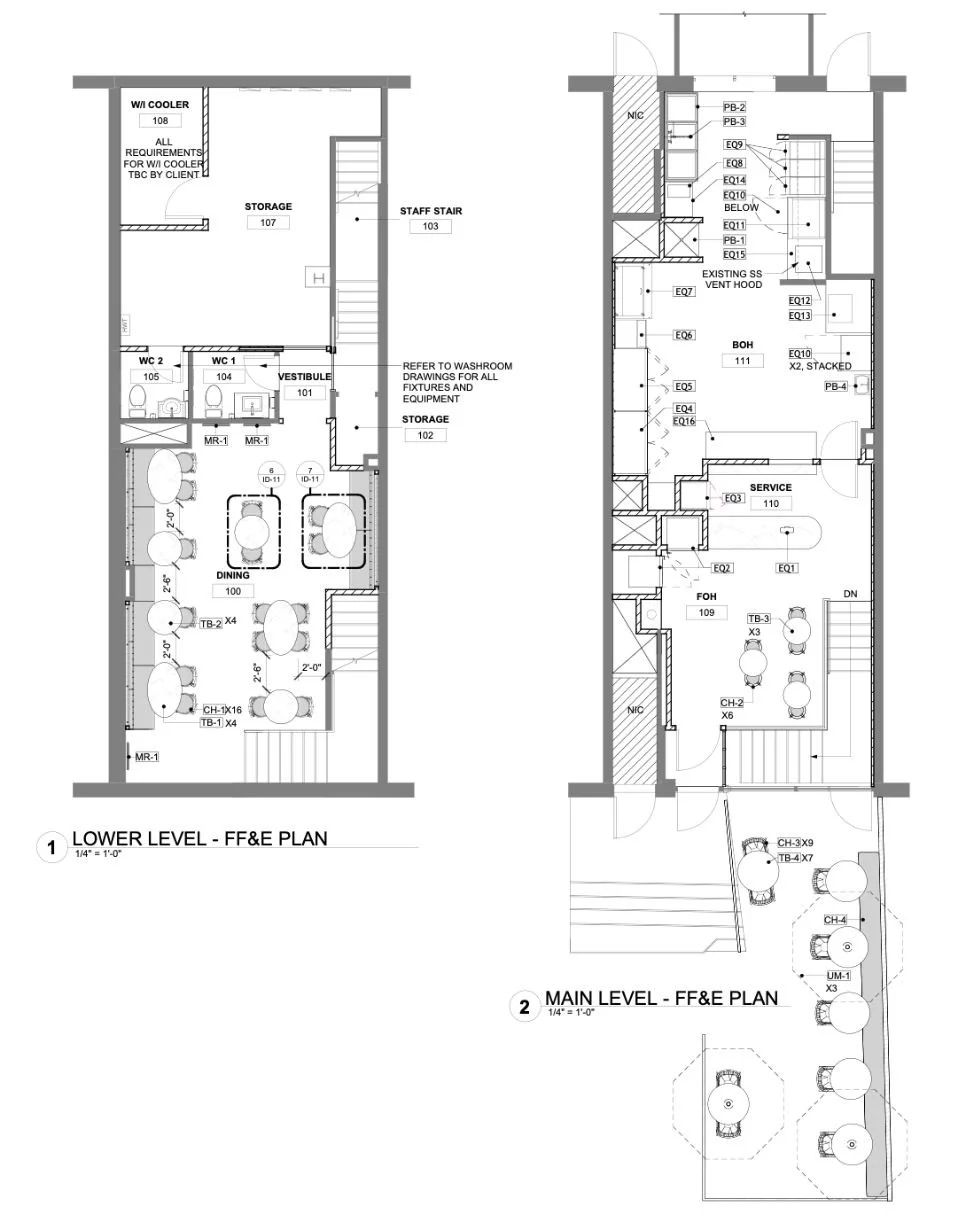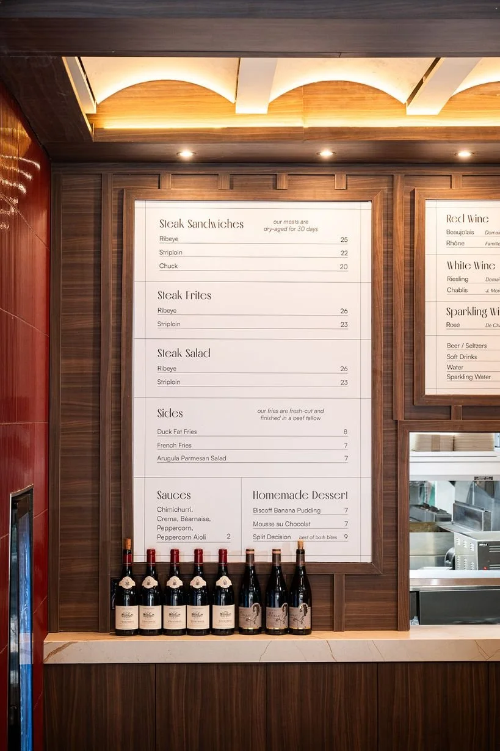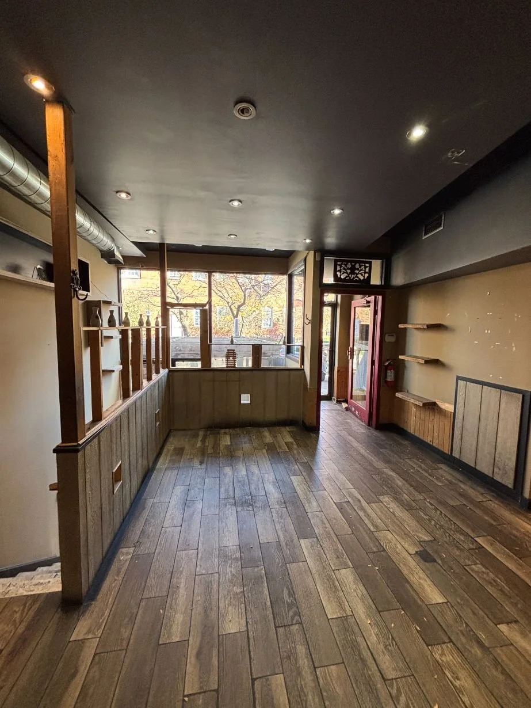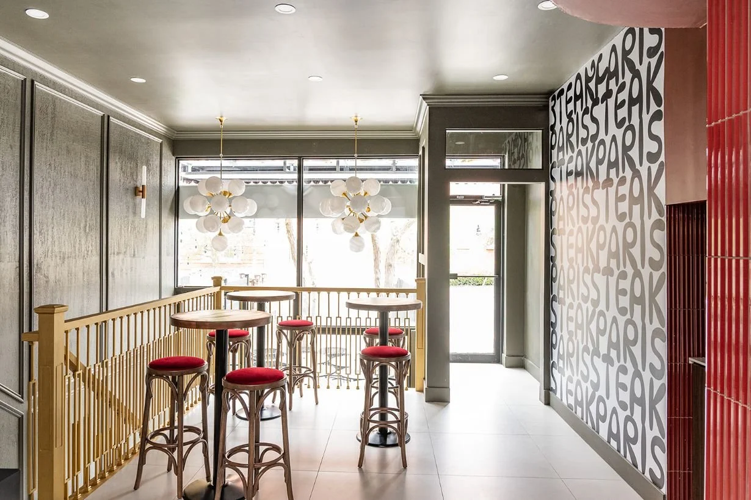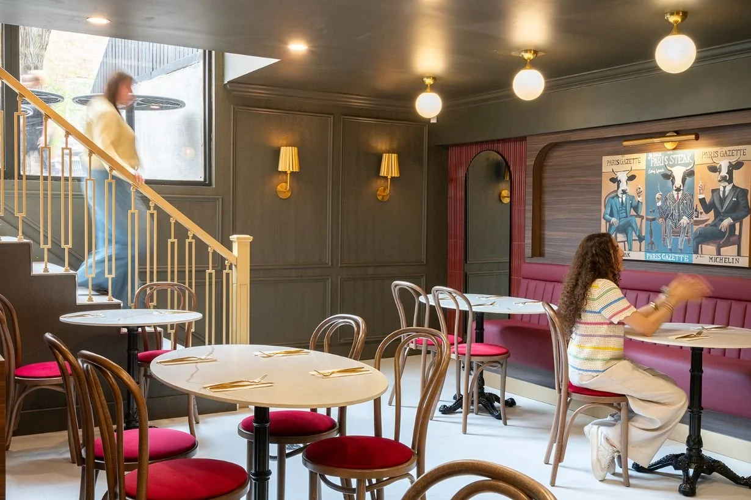
Paris Steak
A Parisian-Inspired Steak Sandwicherie, Toronto
Old-world Paris meets modern grit—this Liberty Village restaurant brings steak sandwiches, fries, with a side of flavour-forward vibes.
Tucked into the heart of Liberty Village—a neighbourhood renowned for its industrial charm and creative energy—this intimate Parisian-inspired steak sandwicherie is the newest addition to Toronto’s culinary map. Designed by Sansa Interiors, the space reimagines the romance of old-world Paris within a modern urban context. It’s not just a restaurant—it’s an Ooh La La moment with a speakeasy Parisian vibe, but reimagined for the modern city.
This cozy restaurant blends moody palettes, rich textures, and layered details to bring the very first Paris Steak location to life, here in Toronto. Every inch of the space has been tailored to merge a laid back feel with unique design moments throughout, showcasing Sansa Interiors’ signature: storytelling through space.
City: Toronto
Property Size: 2,700 sf
Timeline: 11 Months
Budget: $650K
Au Paris - The Design Narrative
At Sansa Interiors, delivering the wow factor isn’t a finishing touch—it’s the foundation of our work. For this intimate Parisian-inspired steakhouse in Liberty Village, our design narrative is centred around blending timeless French elegance with an edgy, cinematic mood.
Inspired by the spirit of Paris Steak, the space invites diners into a layered, tactile journey where red slatted tiles bring visual rhythm against a sultry backdrop of charcoal, brass, and rich wood tones.
Our goal was to honour the intricate charm of French architecture—thoughtful and refined, never overpowering. Ambient lighting, fun/bold artwork, layered textures, and subtle detailing work together to create warmth and depth, while strategic spatial choreography—from ceiling articulations to sight lines and zoning—ensures a seamless and emotionally resonant dining flow. Whether tucked into a quiet banquette or soaking up the energy of the central dining area, customers are immersed in a space designed to stir connection and leave a lasting impression.
This restaurant embodies our bold approach, creating an immersive dining environment where all design elements are of equal importance.
The Concept + Flow
moody & magnifique!
We always say: design doesn’t stop at what you see. Our concept was grounded in how the space flows, feels, and functions. At Paris Steak, we set out to create a moody, richly layered environment—a colour-drenched palette of charcoal grey, burgundy reds, deep wood tones, and warm metallics that evokes the romance of a French bistro with the cinematic flair of film noir.
Touches of gold carry through the space in the veining of solid surfaces, lighting fixtures, trims, railings, mirrors, and detailing—subtle accents that elevate and unify the space. Custom banquettes in a saturated burgundy tone heighten the sense of intimacy and luxury.
The walls and surfaces each tell their own story: red slatted tiles ripple with rhythm, curated artwork channels vintage-meets-retro Paris, and soft lighting casts just enough shadow to stir curiosity.
But behind the romance lies a deeply strategic layout. From the earliest phases, we worked closely with architects, builders, and food-service consultants to create a floor plan that balances emotion and efficiency. The space is intuitively divided into three key zones: the entry/lounge, the main dining room, and the kitchen/service core. Circulation paths were carefully planned to support seamless staff flow while enhancing the guest experience. Ceiling articulations and material selections subtly control acoustics, maintaining a lively yet pleasant atmosphere.
Flexibility was essential. Movable furnishings allow for a range of dining configurations—from cozy dinners for two to vibrant group gatherings—while layered lighting schemes shift the mood effortlessly from bright lunch rush to sultry dinner service.
It’s all in the details.
The Vision Brought to Life
This project was shaped by close collaboration. Inspired by earlier successes such as The Local by Masrawy and Hale Coffee, we partnered with a client who had a very strong brand vision. The ask was: a restaurant that felt like Paris meets Toronto—elegant, grounded, and effortlessly cool.
From macro layout to the smallest trim detail, every choice served the core brand idea: high-end dining while highlighting the aged meats. At Sansa Interiors, we translated that vision into a tangible experience—ensuring the design story unfolds the moment you step through the door.
Sustainability & Longevity
The beauty of the design goes beyond the surface. In keeping with Sansa Interiors’ commitment to sustainability, this project was rooted in mindful choices that elevate both form and function.
Locally sourced stone, metal accents, and wood paneling were selected to reduce environmental impact while reinforcing the restaurant’s authentic, Paris-meets-Toronto identity.
Eco-conscious, high-performance materials were used for solid surfaces, upholstery and wall coverings—ensuring durability in a high-traffic, hospitality setting.
LED lighting systems with dimmable timer controls were installed to deliver energy efficiency without compromising on mood or atmosphere.
Paris Steak stands as proof that sustainability and luxury can seamlessly coexist—creating a dining experience that’s made to last for many years.
Client Feedback & Community Response
Since opening, the steakhouse has quickly become a destination in Liberty Village, celebrated not just for its food but for its ambiance. The client praised Sansa Interiors for surpassing expectations, from conceptual strategy to final execution.
They especially valued the way the team synchronized layout, lighting, and branding into a unified sensory narrative. According to the client, every decision from furniture placement to colour palette, felt intentional and on brand.
Designing Flow & Function
& of course a little bit of Drama!
At Sansa Interiors, the layout planning for Paris Steak was a complex dance of major ambition and precision. With a narrow footprint and two distinct levels to work with, our challenge was clear from day one: create a high-impact, immersive dining experience while solving for flow, operational efficiency, and spatial intimacy.
The main level needed to function as both a dynamic entry point and an efficient service hub. Guests are welcomed into a vibrant yet moody dining environment, with layered seating configurations arranged to balance openness and intimacy. The front-of-house (FOH) area was mapped to maximize natural movement—from entry to seating to service—without overcrowding or interruption. Circular tables, curved chairs, and strategic zoning soften the narrowness of the footprint, while still offering flexibility for a variety of dining parties and for customers to stand or sit as they grab a quick bit.
Behind the scenes, the service core demanded surgical planning. With extremely limited real estate, accommodating a full back-of-house (BOH) kitchen, storage, dishwashing, and service stations was like a puzzle. We collaborated closely with the food-service consultant and clients to position equipment (as seen in the layout) with minimal overlap and maximum functionality.
Ventilation and stacking solutions were introduced to optimize vertical space—allowing us to integrate everything from refrigeration to cooking lines and cleaning stations within a streamlined zone. Service circulation was intentionally looped from kitchen to service zone to dining areas, ensuring efficiency without disturbing the guest experience.
The lower level posed its own spatial puzzle. With a second dining area, washrooms, and walk-in cooler packed into a compressed floor plate, our priority was to preserve ambiance without sacrificing functionality. We softened the descent with layered lighting and intimate seating, then created logical guest flow with clear sight lines and hallway definitions. Storage and staff stair placement were calibrated to separate operational traffic from guest access.
Every inch of Paris Steak was designed to serve multiple purposes—from visual storytelling to logistical precision. Despite the constraints, we achieved a seamless choreography of space that proves you don’t need square footage to make a grand impression. What you need is design that thinks three steps ahead
Overcoming Challenges
Like any transformative design project, this one brought unique challenges—each met with design solutions:
1. Site Limitations
The existing space had low ceilings, uneven floors, and outdated mechanical systems. To maintain ceiling height and aesthetic integrity, lighting and HVAC systems were cleverly integrated into custom millwork and architectural features.
2. Material Sourcing
Signature elements—like the red tile slats and premium stone slabs—faced shipping delays. To keep the timeline on track, Sansa Interiors proposed interim alternatives, allowing the design process to evolve in parallel with procurement.
3. Complex Lighting Scheme
Designing a layered lighting environment that evoked mood without creating glare on reflective surfaces (e.g., polished brass, marble) required careful calibration. The result: soft, versatile lighting that complements the space’s personality without compromise.
Before and After
From a raw sushi restaurant, desperate for love.
To your perfected well-done steak restaurant.
The Final Results
Team of Consultants & Local Partners:
Toronto Interior Design: Sansa Interiors Inc.
Construction and Build: Dang Contracting
Lighting: Kohara & Co.
Solid Surface: Caesarstone
Artwork: Natalie Nicola
Photography: Luke Cleland
client testimonial
“We are immensely grateful to Sansa Interiors for their expertise, creativity, and dedication. They have transformed our vision into a reality, and we couldn't be more thrilled with the outcome. If you're seeking a design partner who understands the nuances of brand identity and customer experience, look no further than Sansa Interiors.
On a side note: Jude, Katy and Sam- A pleasure to work with, and probably the most responsive professionals I have ever worked with”
— Paris Steak
Feeling Inspired?
If you're in Toronto or GTA and looking for a WOW restaurant design, we'd love to design it for you.
Contact us and let our team of interior designers support you.
Sansa Interiors Inc.
Toronto, Canada
info@sansainteriors.com
(647) 556-3137


