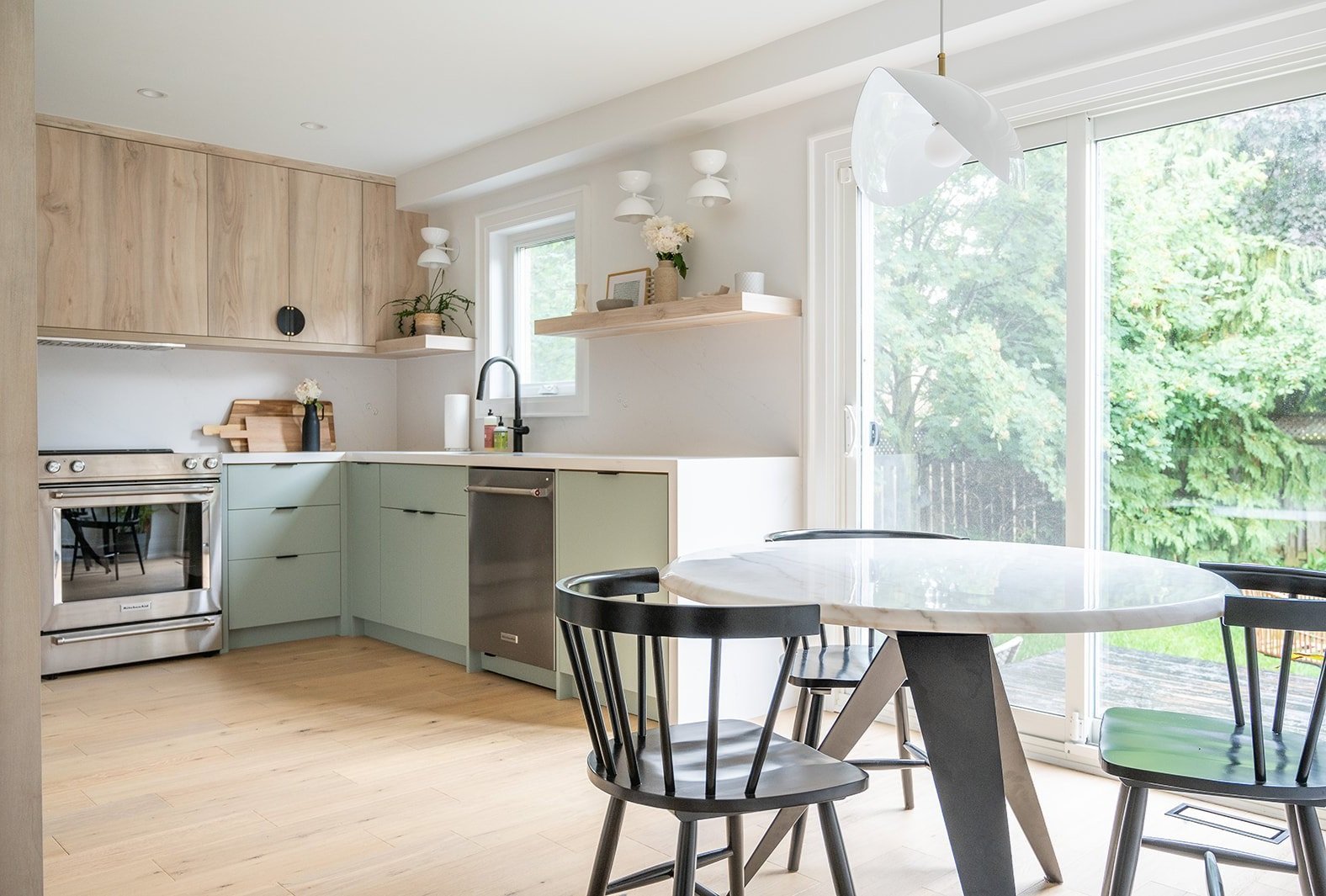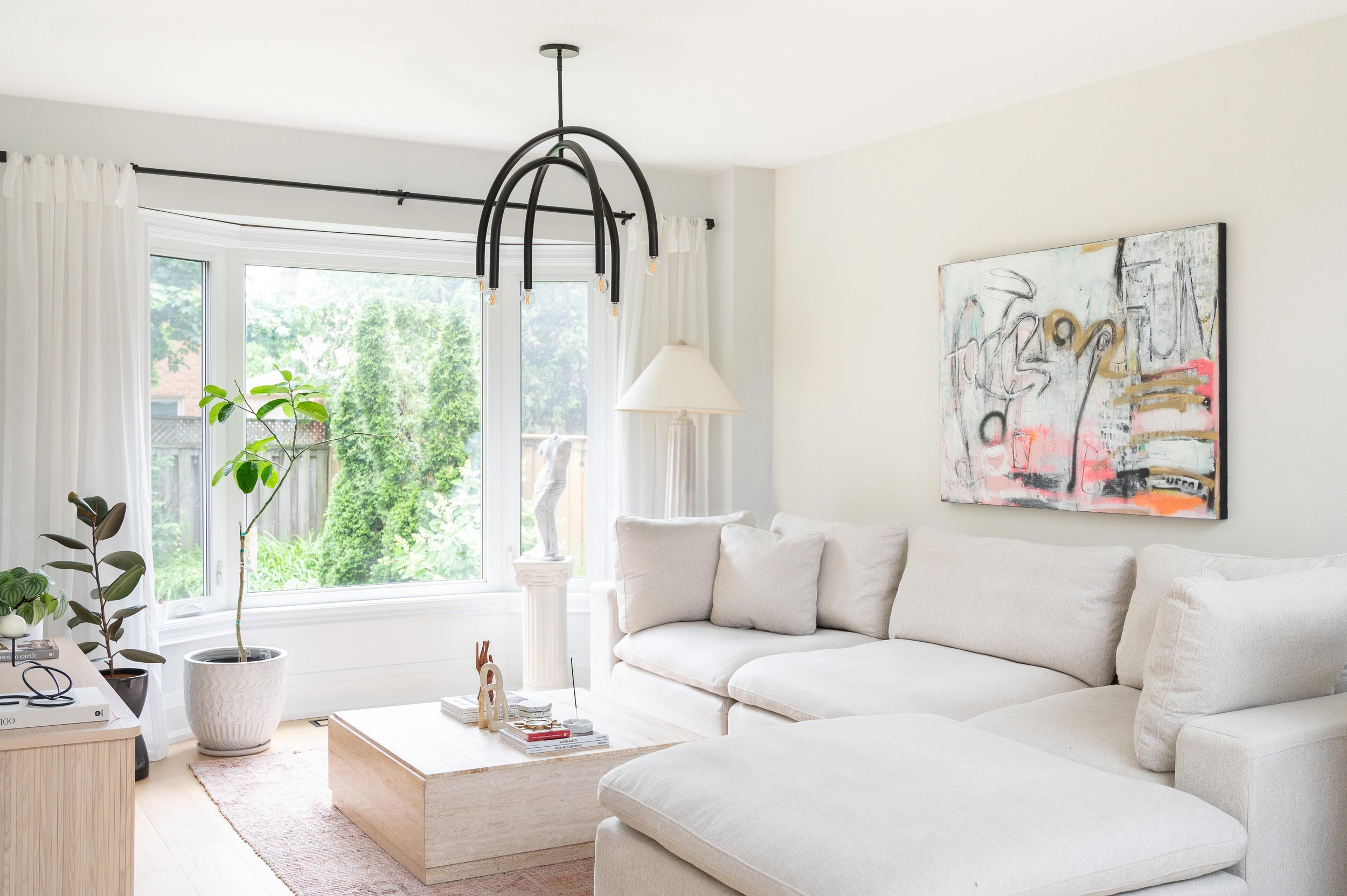
The Harmonious Fusion of Mindful Modernism
Full House Renovation, Burlington
project # 2016
Burlington
2500 sf
12 months
$250,000
City
Property Size
Timeline
Budget
At the heart of our design philosophy lies a holistic perspective that beautifully marries a mix of design styles with earthy and natural undertones.
This abode exemplifies the marriage of contrasting styles through a thoughtful integration of minimalistic aesthetics, an artfully cohesive colour palette, and the bold punctuation of black accents. Catering to the most discerning tastes, this home stands as an exquisite testament to holistic design.
The home captures the warmth of traditional elements, the clean lines of modern aesthetics, and the innovative spirit of contemporary design. This fusion does not create discord but rather a symphony of coexistence, where each element amplifies the beauty of the others.
The living room is located at the forefront of the home to allow for smooth and gentle flow of energy.
According to Feng Shui Philosophy, the living room should be located near the front entrance of the home, allowing for a smooth and gentle flow of energy from the main entrance into the living space.
We have taken into account the ideal flow and positioning of elements for a ultimate comfort. It's beneficial if the living room is not directly facing the main entrance or a bathroom, as this might lead to energy disturbances. The living room is a half level above the front entry to avoid a direct line with the front door.
A plush, white sectional sprawls, an invitation to unwind and bask in comfort, embodying the very essence of mindful interior design, but it is the infusion of art that truly elevates this interior tapestry.
Art history takes center stage, with sculptures and columns paying homage to bygone eras, bestowing an air of cultured sophistication upon the ambiance. Amidst this tribute, a locally sourced artist's creation of a graffiti-style wall art piece emerges, a vibrant testament to urban creativity that injects a spirited energy, and a connection between design and artistic expression.
The kitchen fuses colours, materials and lighting to support the overall energy of the home, associating it with nourishment and prosperity.
Every nuance of this design narrative has been meticulously woven, a holistic composition that extends even further. With a single glance, the kitchen view reveals its relation through a tone on tone connection that carries the material palette and commends the unity of design across spaces.
The Kitchen is located away from the main entrance and is not directly visible from the front door. It also has a round dining table to introduce soft edges and allow for a smooth transition and an intimate gathering. This kitchen unlike many other kitchens that have been designed, is not an open concept kitchen and is its own independent space, which the energy associated with cooking and food preparation from flowing directly into another space and especially out of the home (another Feng Shui Principle).
At the heart of this custom kitchen design lies the artful dance of contrasts and purposeful integration. Open shelving flows across one side of the kitchen, a thoughtful decision that not only enhances storage accessibility but also enhances play of natural light. Maximizing functionality without compromising aesthetics, the upper cabinets grace the rest of the kitchen’s layout.
More about this balanced kitchen.
The juxtaposition of closed and open storage ensures a seamless cohesion between utility and visual appeal, underscoring our holistic approach to design – where every element serves a purpose and contributes to the overall ambiance.
Fluted Glass Coffee Station: Aesthetic and Aroma in Style
A standout feature of the design is the innovative use of fluted glass, which adds texture and visual interest to the space. The fluted glass panels are ingeniously integrated into the coffee station cabinet doors, allowing for a glimpse of the interior contents while maintaining an air of mystery and privacy.
This design choice not only introduces a unique design element but also plays with the interplay of light and shadows, adding depth and dimension to the kitchen.


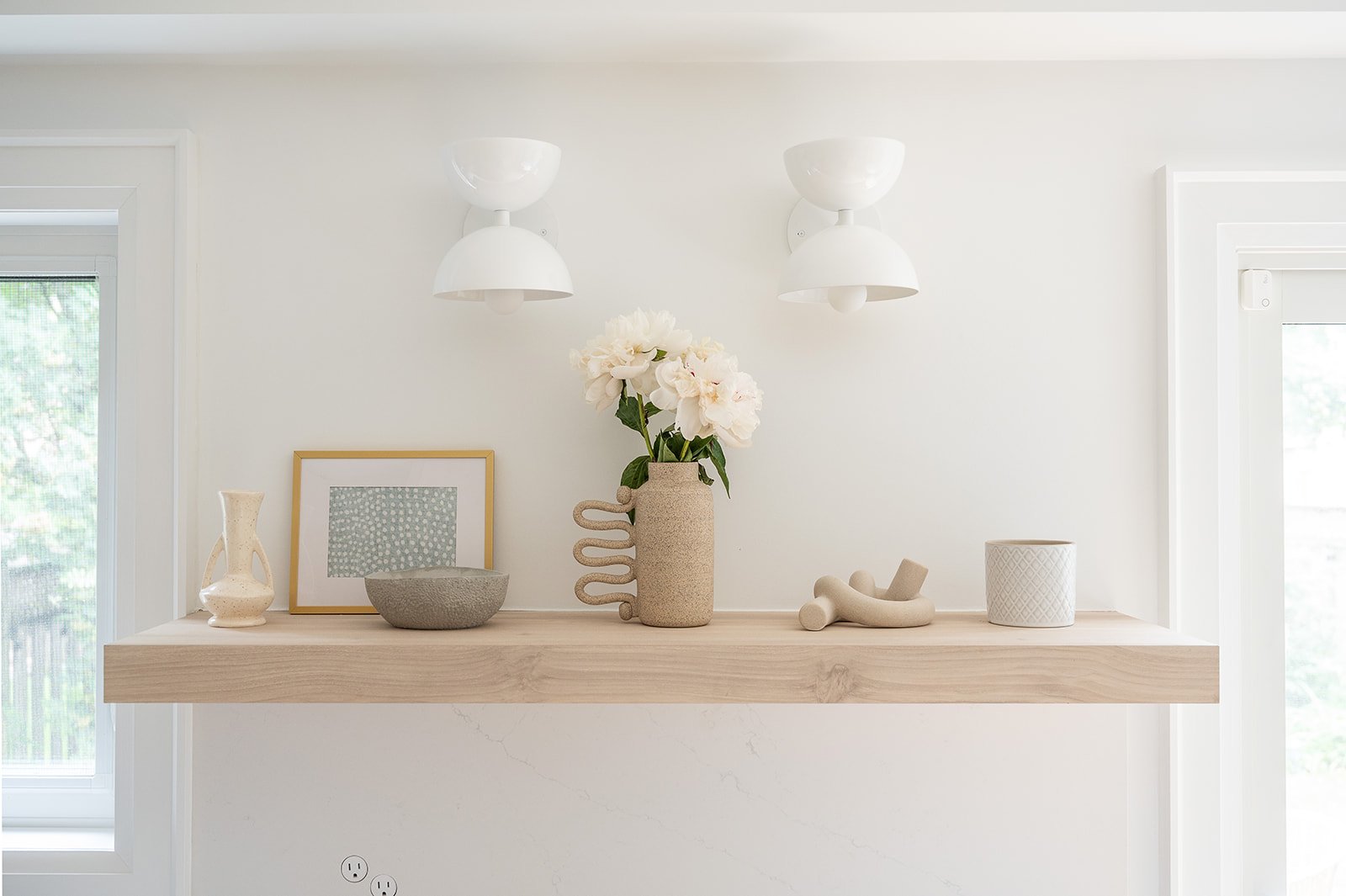



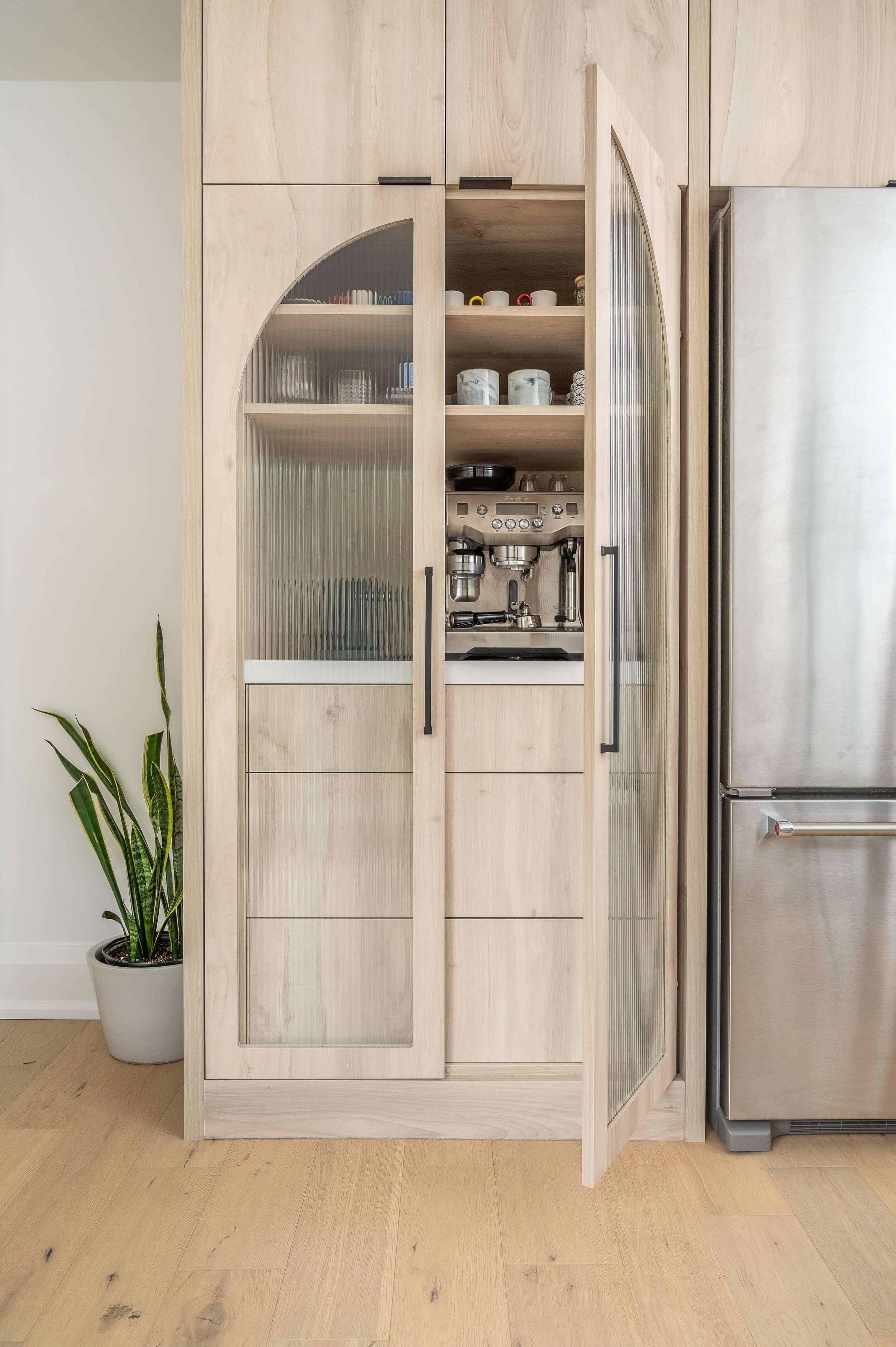

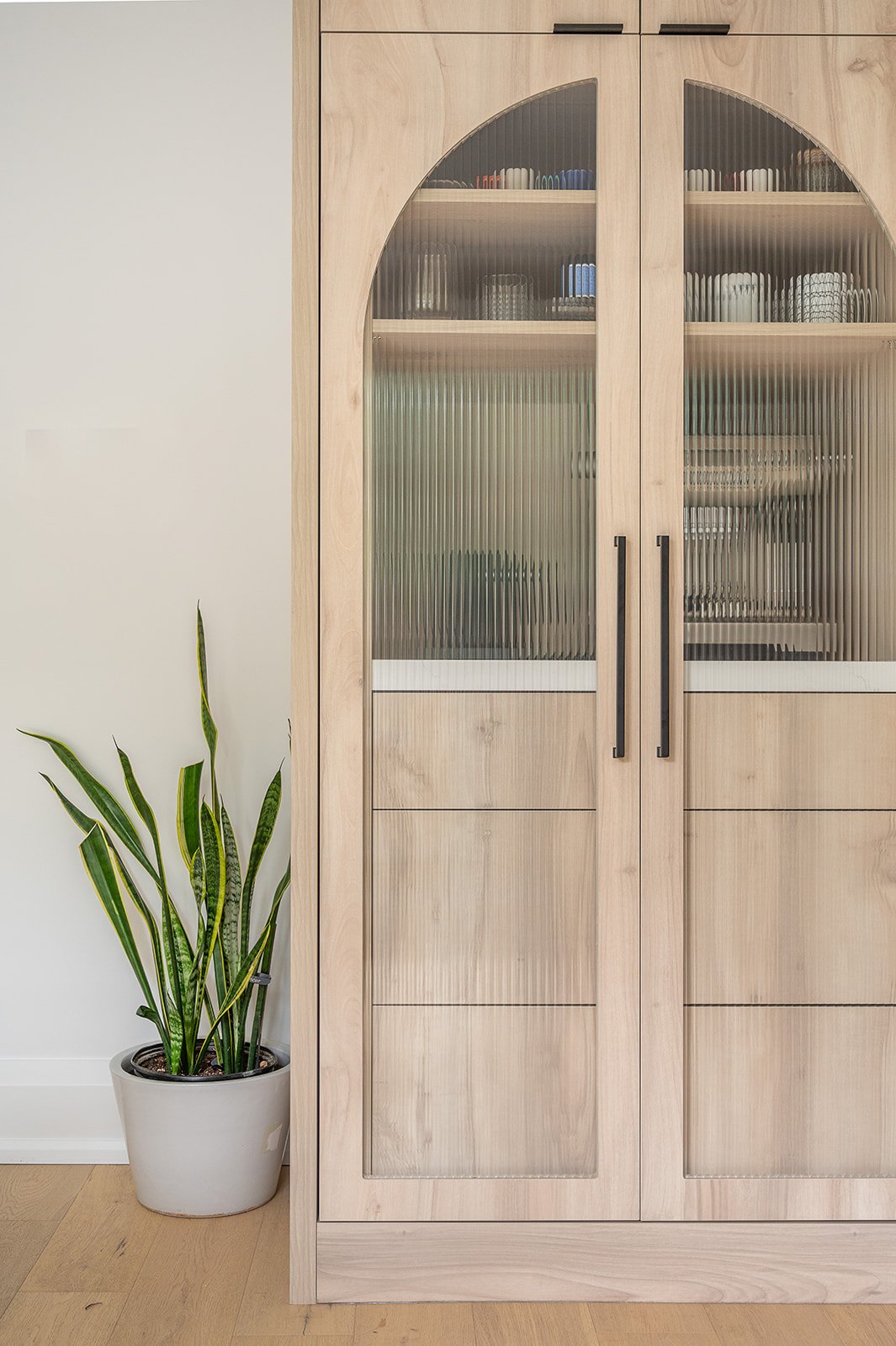
Before and After
This 90’s home has never been updated and needed lots of love and a lot of work.
The overall home was extremely dull and dark with many doors and enclosures that needed to be demolished. Spaces were in a desperate need for reconfiguration
Transforming this outdated 1990's builder grade house into a harmonious home.
Our goal is to create a seamless transition of spaces, allowing each room to gracefully meld into the next, thereby fostering a cohesive and harmonious journey throughout the home.
Balancing the space by mixing modern elements with plants, vintage pieces and art to create a harmonious blend of energies.
A balance between old and new prevents a space from feeling too dated or disconnected.


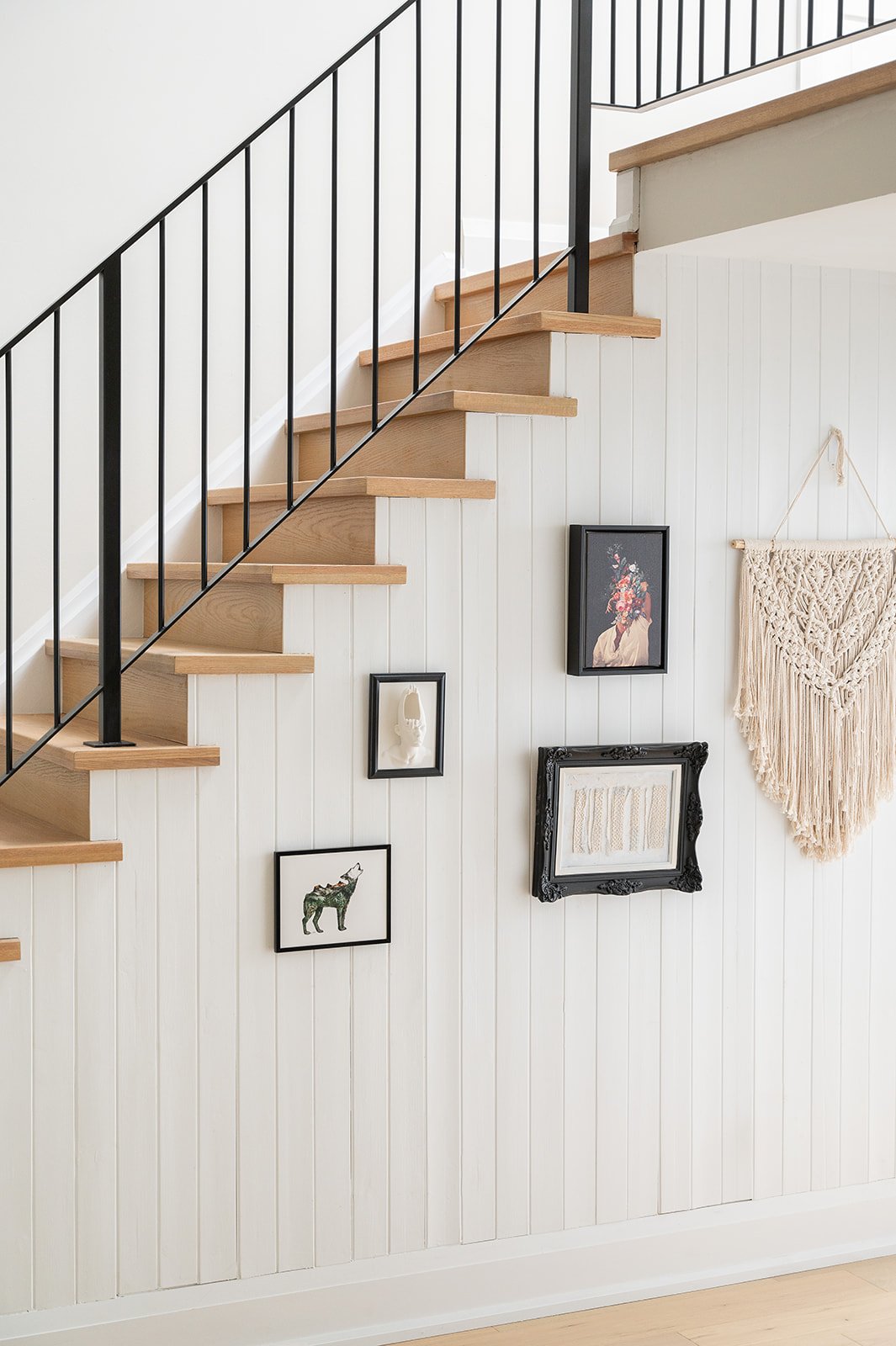


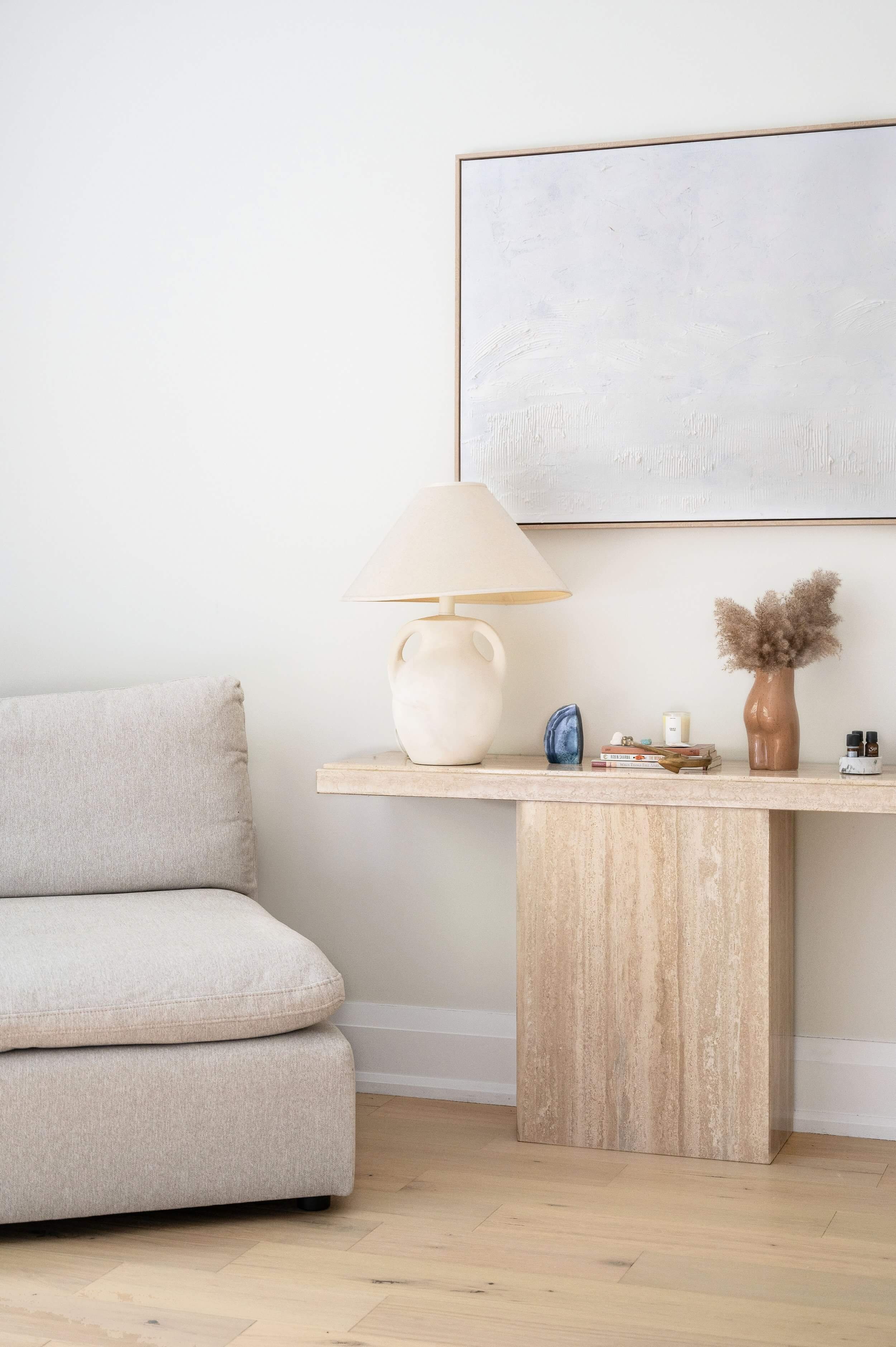
A powder room that is away from the central energy of the home.
The powder room has a palette of contrasting elements, meticulously curated to create a space that is both visually striking and invitingly harmonious. The black and white checkered floor tile immediately captures attention, this classic motif serves as the foundation upon which the entire design narrative unfolds.
We have kept this powder room clean and tidy with the toilet tucked into the corner and away from the bathroom door. Because bathrooms tend to have a strong water element due to sinks, toilets and showers. We incorporated black metal accents, a vintage brass mirror and earthy lime-washed walls.
The lime-washed walls provide a unique twist, imbuing the space with a subtle and sophisticated texture. The lime-washing technique adds depth to the walls, creating a tactile experience that resonates with a contemporary yet earthy ambiance.
Bathrooms located in the center of the home or near the heart of the home (like the kitchen) can disrupt the energy flow. The center of the home is associated with balance and grounding, and having a bathroom here might lead to energy imbalances.
We overlapped the Bagua map (shown on the left) over the entire plane to ensure the powder room is away from the “wealth and prosperity quadrant and from the central “health” quadrant.
Simplicity meets holistic design in every fold.
This laundry & mud room is located at the ground level with entry from the garage, and with an additional access from the foyer. The layout of this laundry and mud room has been thoughtfully curated to create a serene and functional space. There is lots of storage and a large butcher block wooden counter for folding which aims to keep all clutter out of the way.
The focal point of the room is undoubtedly the striking pattern floor tile, which infuses a sense of dynamism and character into the area. Its intricate design adds a touch of playfulness while seamlessly tying into the overall design language of the home (earthy tones, organic shapes, black metals and light finishes).
Complementing the floor tile is the cream vertical stacked backsplash, which serves as an elegant backdrop. The vertical stacking technique elongates the space and draws the eyes upward, creating an illusion of height. The creamy hue of the backsplash imparts a soft and soothing aesthetic, contributing to the room's overarching sense of calm
The overall ambiance of this space is bright and fresh, harnessing natural light to its advantage. This emphasis on illumination not only enhances the functionality of the space but also evokes an airy and invigorating feel.




Feeling inspired?
Now, it's your turn. Let's bring your interior design dreams to life!
If you're in Burlington and looking for a luxurious home renovation, contact us and let our residential interior designers support you.
Sansa Interiors Inc.
Toronto, Canada
info@sansainteriors.com
(647) 556-3137







