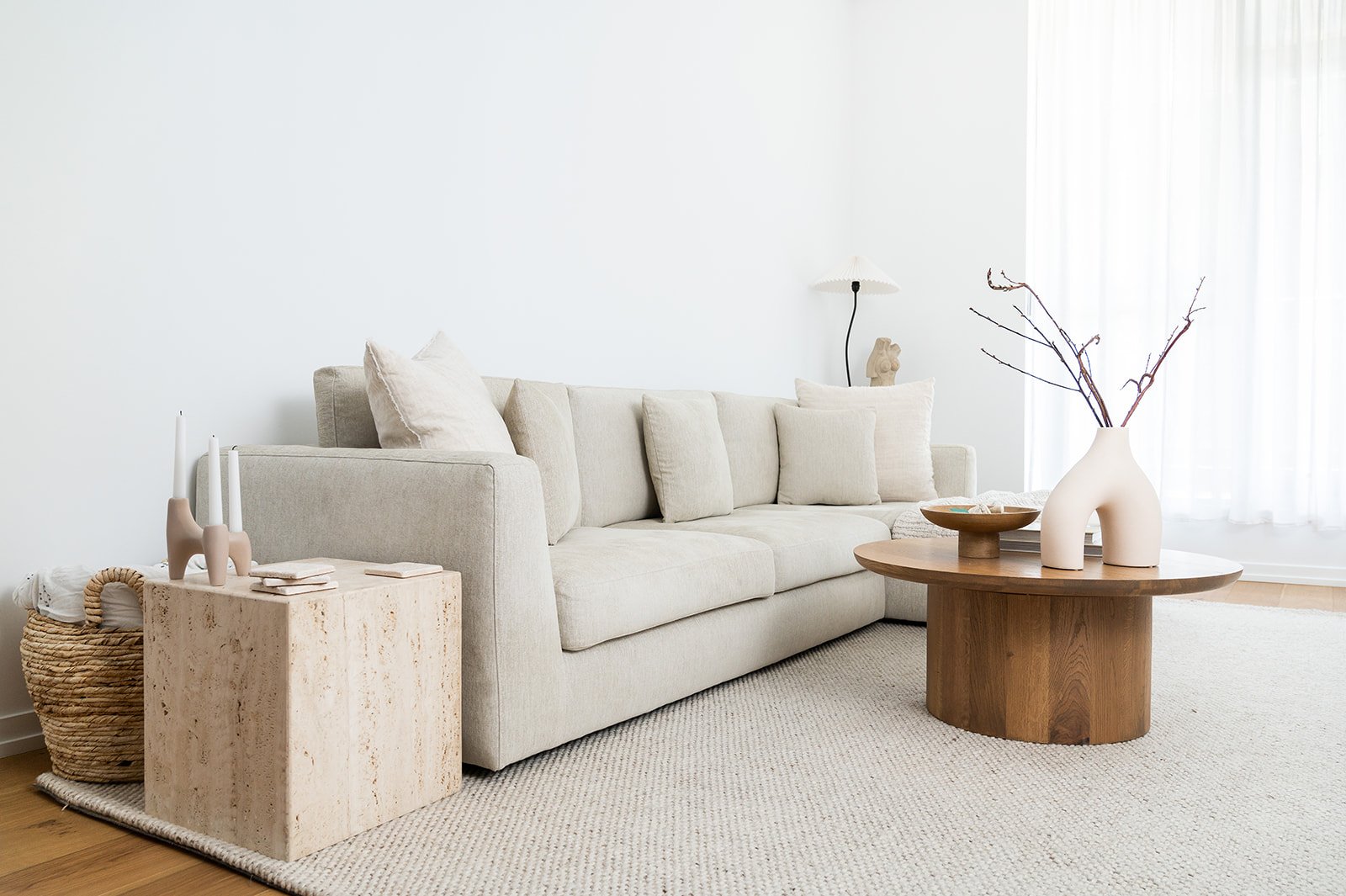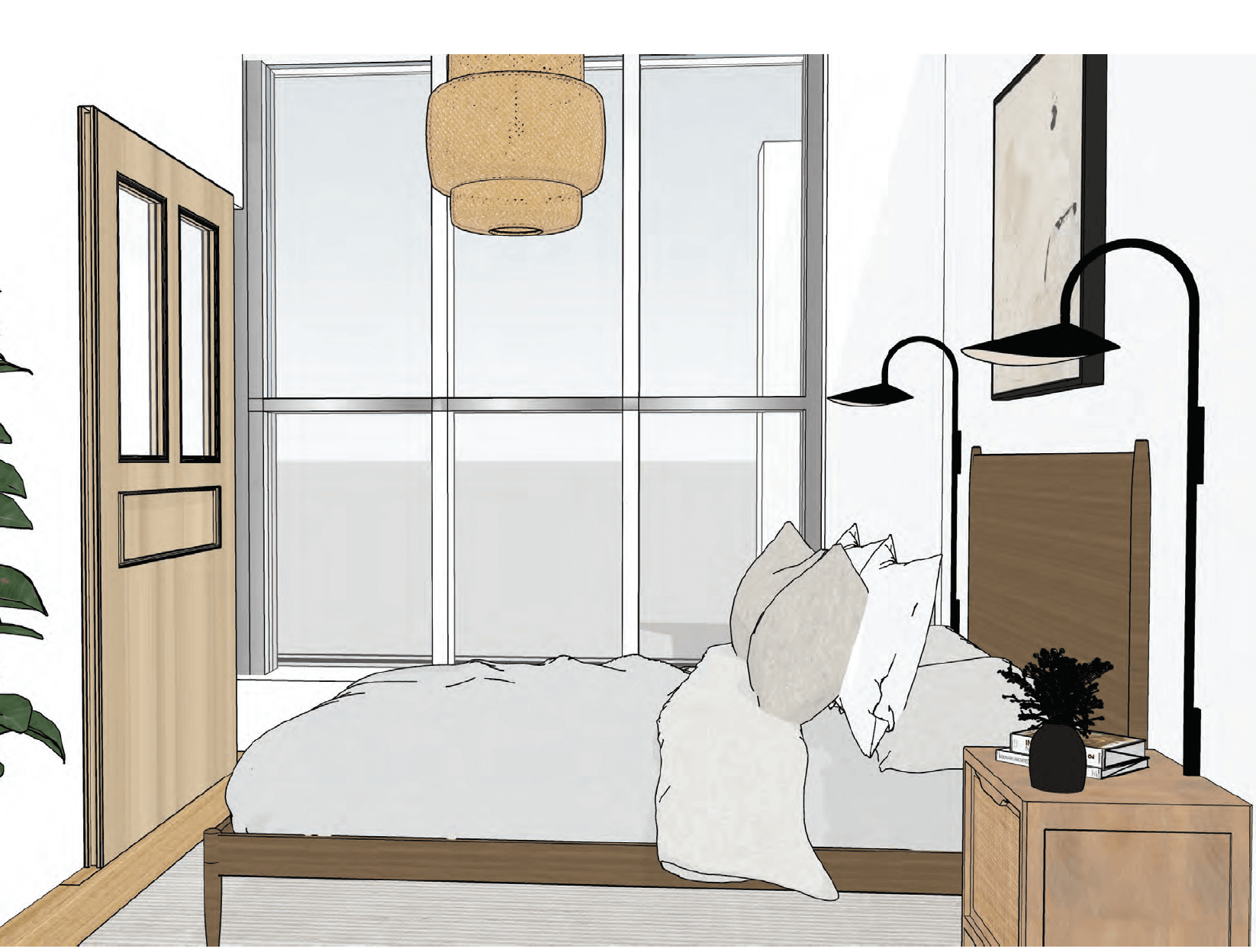Minimalist Interior Design
King Street East, Toronto
project # 2014
City
Property Size
Timeline
Budget
Toronto
932 sf
4 months
$200,000
The focus is to create a timeless, elegant, and modern space that fosters tranquility, balance, and wholesomeness.
a neutral palette
Full architectural interior renovation for a condo located on King Street East, in the heart of Toronto's East End. Interior Design renovation included a new kitchen, living room, office, entry and master bedroom.
photo credits: luke cleland
a pop of colour
Designing a space is not just about aesthetics, but also about functionality, and this is exactly what was kept in mind while designing this Toronto condo.
We began with the analysis of the space and an understanding of the client's needs and preferences. The use of natural materials such as wood, stone, and textures (fabrics, rugs, window treatments) add warmth and depth to the space while maintaining the goal of achieving a minimalist aesthetic.
By minimizing clutter and unnecessary elements, the space is defined by the few essential pieces that make up the design like the living room furniture and tone on tone finishes. The goal is to create a peaceful and clutter-free living environment.
The navy blue kitchen is the only pop-of-colour in the space which anchors the main living area while creating a visual separation from the living room in this open concept Toronto condo.
photo credits: luke cleland
Our client; Kendall, had a clear vision of what she wanted, especially that she ran her vintage shop (Today As Before) from home. Our team at Sansa Interiors worked closely with her to understand her needs, preferences and what is required for Kendall to operate her business from home with ease.
The space is designed to maximize efficiency, with ample storage solutions that blended seamlessly into the design. The incorporation of lighting was also essential to create an open and spacious feel.
One of the standout features of the space is the custom-designed doors that run from floor to ceiling, which were a challenge to fabricate but ultimately created a wow factor. These doors allow for privacy when needed but also let in natural light, which was important to Kendall, especially during COVID when the room also served as her meditation and home office.




a sense of calm
A minimal design relies on a neutral colour palette, such as white, grey, or beige, to create a sense of calm and simplicity. By choosing a neutral palette, the space feels larger and more open, and provide a blank canvas that can be easily updated with interesting furniture pieces.
The incorporation of lighting was essential to creating an open and spacious feel within this design. By using natural light and unique hand selected fixtures, the space is more open, and welcoming.
The design of this condo is proof that minimalism can be elegant, timeless & inviting.
In addition to a balanced aesthetic appeal, this minimalistic design approach emphasizes functionality. The space is designed to maximize efficiency, with ample storage solutions that blend seamlessly into the design. We specified three floor to ceiling shelving units which was a very important feature for our client to display potential products and collectibles.
We focused on unique features like sliding custom fluted glass doors to provide fully collapsible spaces while giving a luxurious and functional feel. We carried clean lines throughout the space balanced with a neutral colour palette.
The result is a stunning space that is not only elegant and livable but also warm and welcoming. The team pushed the client beyond her comfort zone, especially with the more architectural elements like lighting, doors, and interior layout. They created a beautiful harmony in the space that provided freedom to showcase our client's vintage collection.





client testimonial
“Jude was a pleasure to work with and I would absolutely recommend Sansa Interiors for any design or decorating needs. Jude is creative, attentive, flexible, professional and just an overall lovely, kind human! I'm thrilled with the final product in my condo design and decorating and would hire Jude again for future projects.”
— Kendall S.
Feeling inspired?
Now, it's your turn. Let's bring your interior design dreams to life!
If you're in Burlington and looking for a full home renovation, contact us and let our residential interior designers support you.
Sansa Interiors Inc.
Toronto, Canada
info@sansainteriors.com
(647) 556-3137




















