Neoclassical Charm & Contemporary Interior Design
High-End Modern Home Renovation, The Beaches - Toronto
project # 3034
City
Property Size
Timeline
Budget
Toronto, The Beaches
3500 sf
18 months
$900,000
It was essential to embrace the distinctive appearance & story of the home while making more contemporary changes to better suit our clients’ needs.
Preserving the charm of the past while embracing the present is an art, and that’s exactly what we achieved with this 1900s Toronto beaches bungalow. Our design process focused on honouring the home’s neoclassical character while introducing contemporary elements to enhance functionality and aesthetics. We love balancing traditional details with more modern and sharp ones. The goal is to retain the home’s distinctive architectural features while reimagining its interior to suit modern living.
photography: luke cleland
a transformation for the books!
This transformation is all about thoughtful architectural design that balances historic character with modern living. For this 1900s Toronto bungalow, we redefined the layout to create open, expansive spaces, enhancing natural light and flow while preserving the home’s architectural integrity.
Clean lines, purposeful proportions, and bold structural elements were introduced to complement the original craftsmanship. We also integrated contemporary functionality with the home’s historic framework to deliver a timeless design that feels cohesive and intentional.
1900s charm
Our clients loved the idea of preserving the charm of their 1900s home. From the bright blue exterior to the intricate ceiling rosettes and elegant archways, we prioritized restoring as many original elements as possible, focusing on preservation over alteration.
By leaving the exterior untouched, we created a striking contrast between the timeless façade and the fully reimagined interior. This approach allowed us to honour the home’s rich history while introducing bold, modern elements that defined the interior spaces.
the palette
The design of this home was inspired by combining classic and contemporary elements. The crisp contrast of white & black brings a sense of depth to the space and a very bold contrast. We wanted to bring warmth through furniture and lighting in order to add a layer of texture. The overall minimalist space will allow vintage details like the staircase and a antique lighting fixtures to shine.
an open slatted entrance
The neoclassical charm of the front entrance was thoughtfully preserved by restoring key architectural elements such as the ceiling medallions and intricate details around the doorway. Inside, the once-closed foyer was transformed into a bright, open, and functional space through custom millwork and slatted dividers to split the living space from the entryway.
Walls were removed to create a seamless flow into the rest of the house, while clean lines and minimalist forms, such as the panelled wall details and built-in bench, introduced a contemporary aesthetic.
To enhance the sense of openness and warmth, an antique 1900s lighting fixture was sourced to compliment the black staircase. A full-height mirror amplifies natural light, while the understated palette of light wood and white surfaces ensures the space feels airy and inviting.
the free flow of interior spaces
On the main level, we designed an open-concept space that maintains a sense of separation to create visual interest and symmetry. Soft archways transition seamlessly from one area to another, adding subtle architectural character. Light grey microcement flooring spans the entire main level, bringing a bright, airy feel while visually connecting the spaces.
Although the interior of the home required a full gut renovation, we drew inspiration from the original moldings, replicating and restoring all ceiling details with precision. The baseboards, casings, and plinths were crafted as identical replicas of the originals, introducing a timeless, classical touch. These restored elements are beautifully juxtaposed with the home’s contemporary design, creating a blurred boundaries between traditional and modern aesthetics.
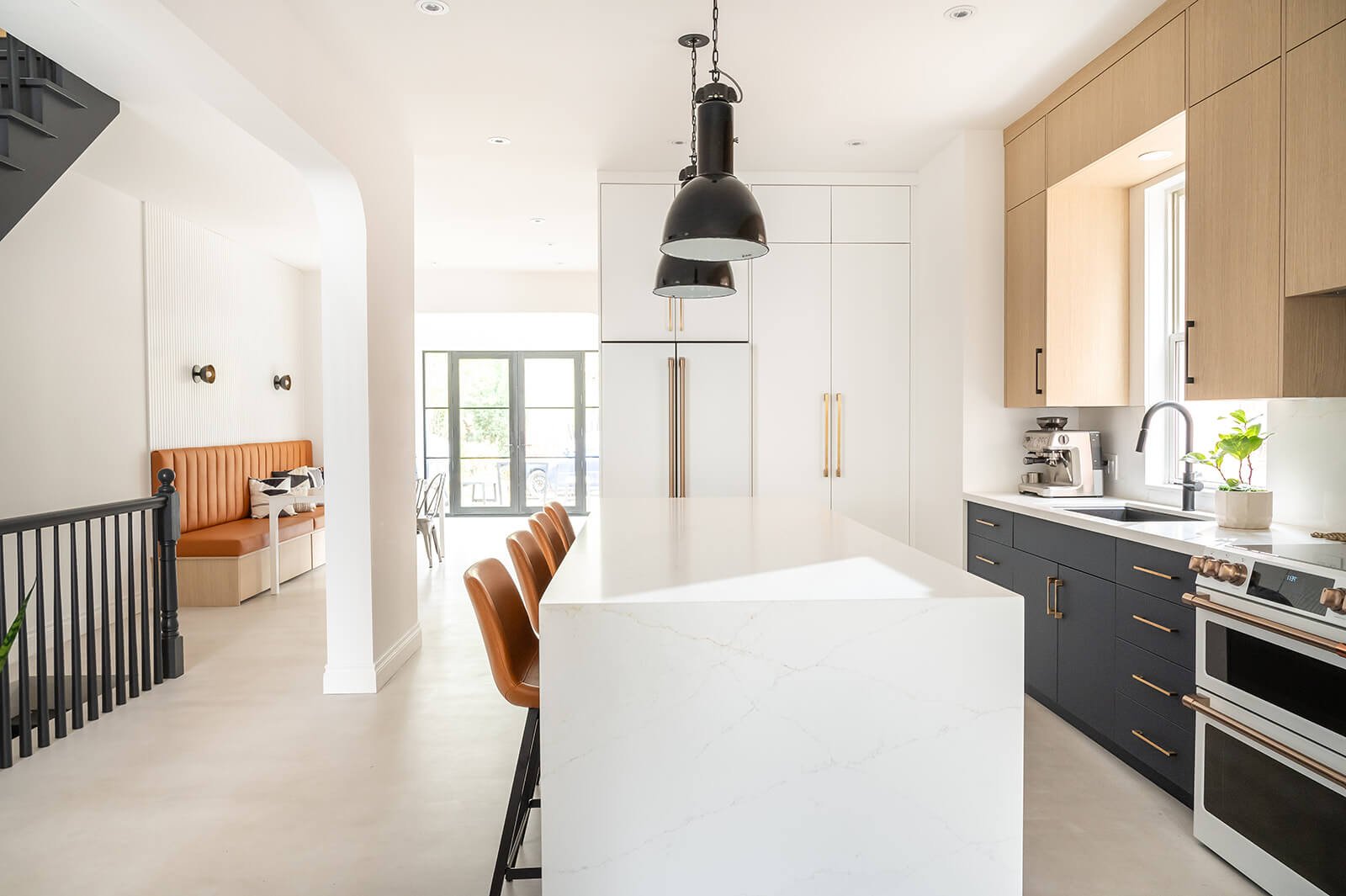

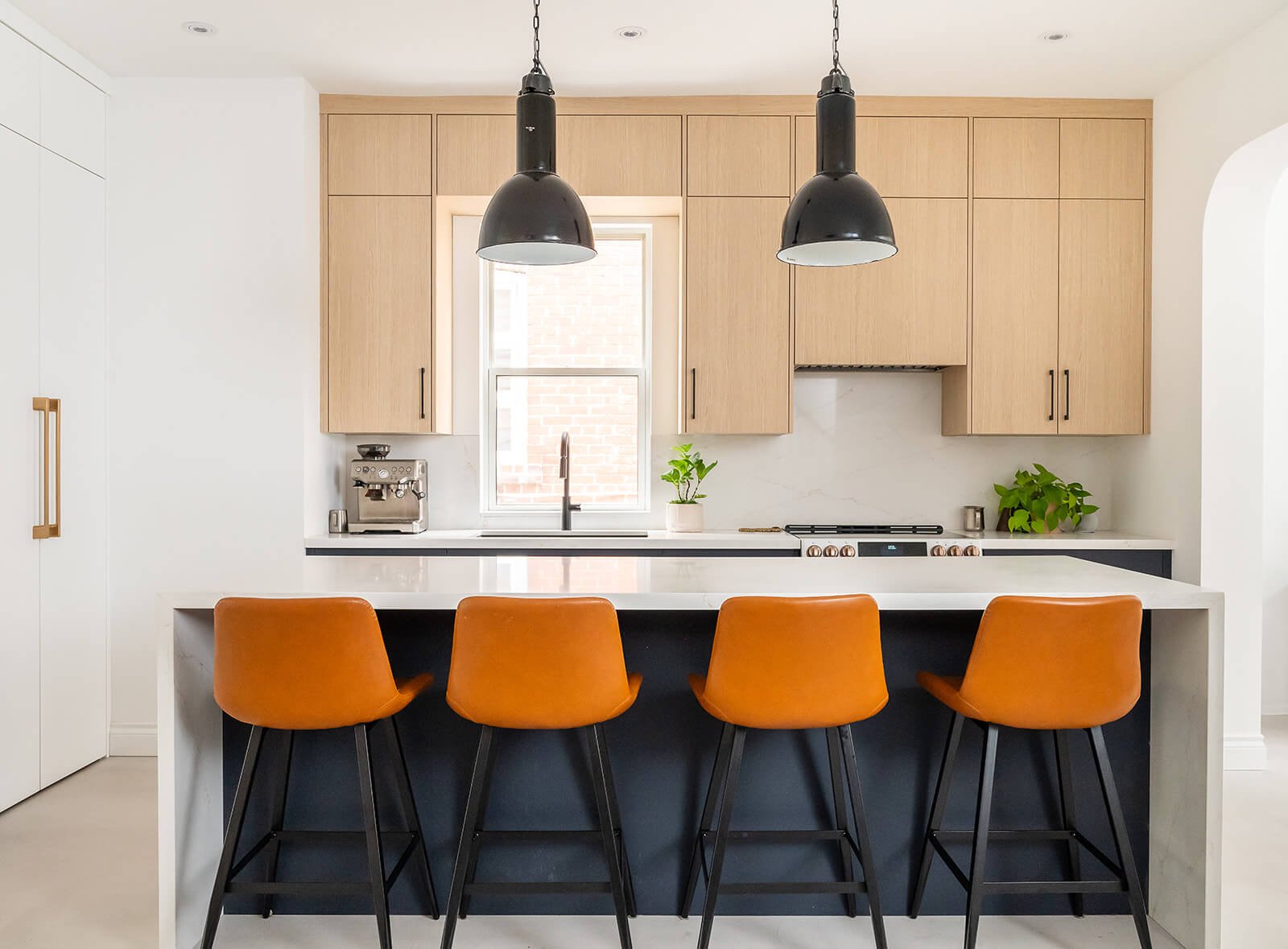

merging styles
This renovation seamlessly blends three distinct design styles—neoclassical, arts and crafts, and mid-century modern—to create a home that feels unique, balanced, and timeless. Each style is thoughtfully integrated to honour the home’s early 1900s origins while introducing a fresh, modern perspective.
The arts and crafts influence is reflected in the intricate carved wood trim and numerous built-ins, celebrating craftsmanship and attention to detail. Mid-century modern touches are evident in the clean lines, minimalist furniture, and bold colour accents, bringing a sense of simplicity and vibrancy. The addition of micro-cement flooring adds a subtle nod to brutalism, offering a sleek, industrial contrast to the more traditional elements.
Key design features include custom millwork that optimizes storage while maintaining a polished look, and a striking custom black staircase with tapered pickets that balances traditional craftsmanship with bold, contemporary design. The three-toned kitchen, complete with a concealed pantry, combines functionality with visual appeal. Neoclassical-inspired archways and antique-sourced lighting fixtures add depth, character, and a sense of timeless elegance, tying the entire design together.
This project is a testament to thoughtful design, where diverse styles and eras converge to create a home that is both contemporary and rich with meaning.
up to the second level
Carrying the bold black accents to the second floor, the design establishes a seamless and cohesive flow throughout the home. The striking black staircase, enhanced by integrated lighting, creates a dramatic focal point as you ascend to the upper level, which is grounded by elegant white oak hardwood floors and accented by sleek black interior doors.
Each bathroom introduces a playful and distinctive touch, incorporating vibrant details such as blackened glass in the ensuite, adding depth and character to the space. For enhanced functionality, the laundry room was strategically positioned near the bedrooms, ensuring convenience and helping to maintain a clean, organized environment. The thought process behind the design is made to strikes a perfect balance between style and practicality, reflecting our commitment to designing interiors that are both visually stunning and highly functional.
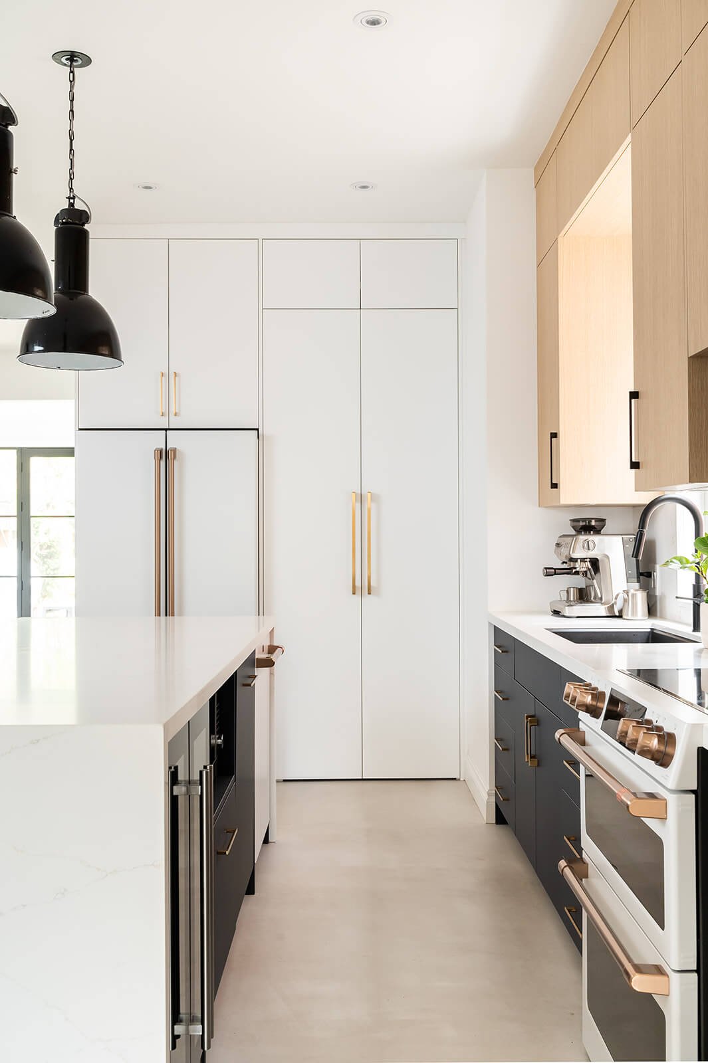
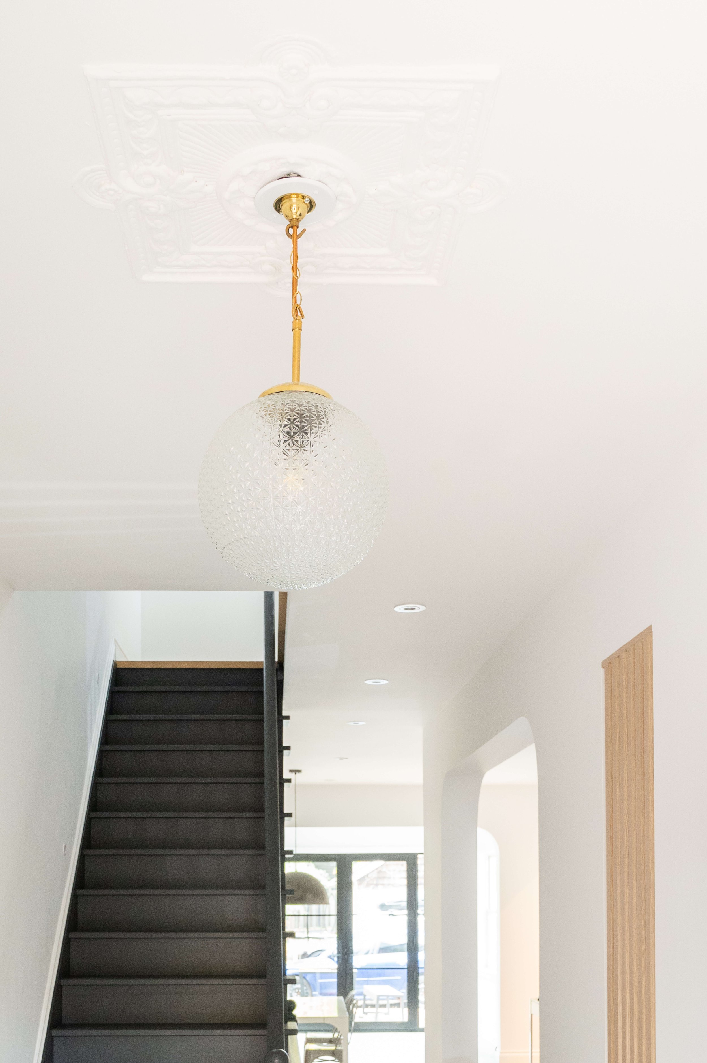
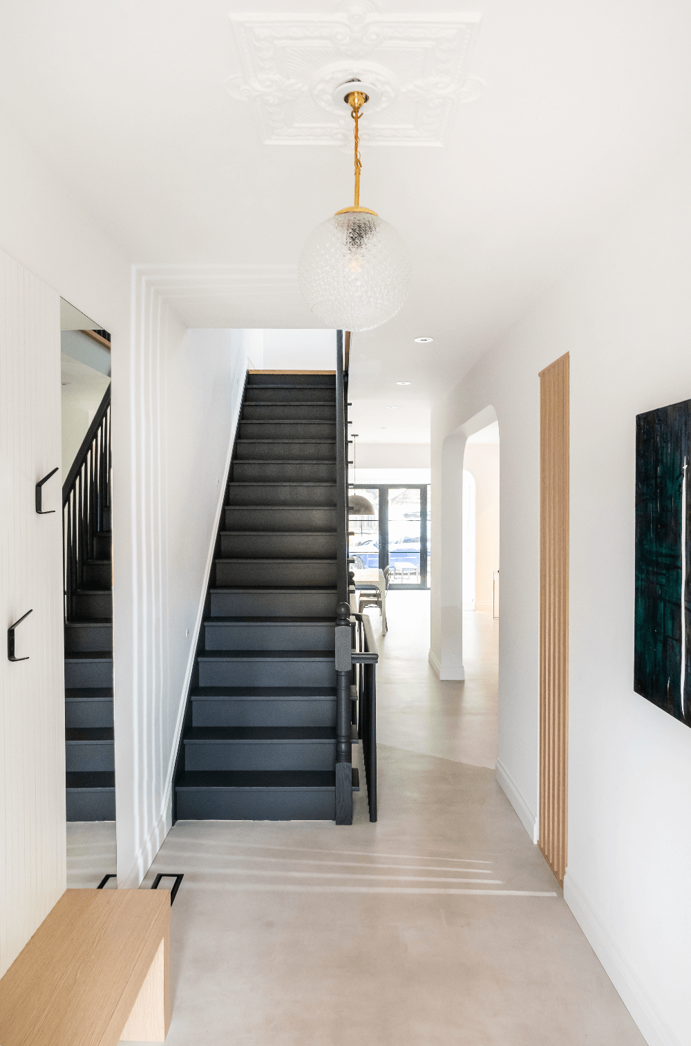

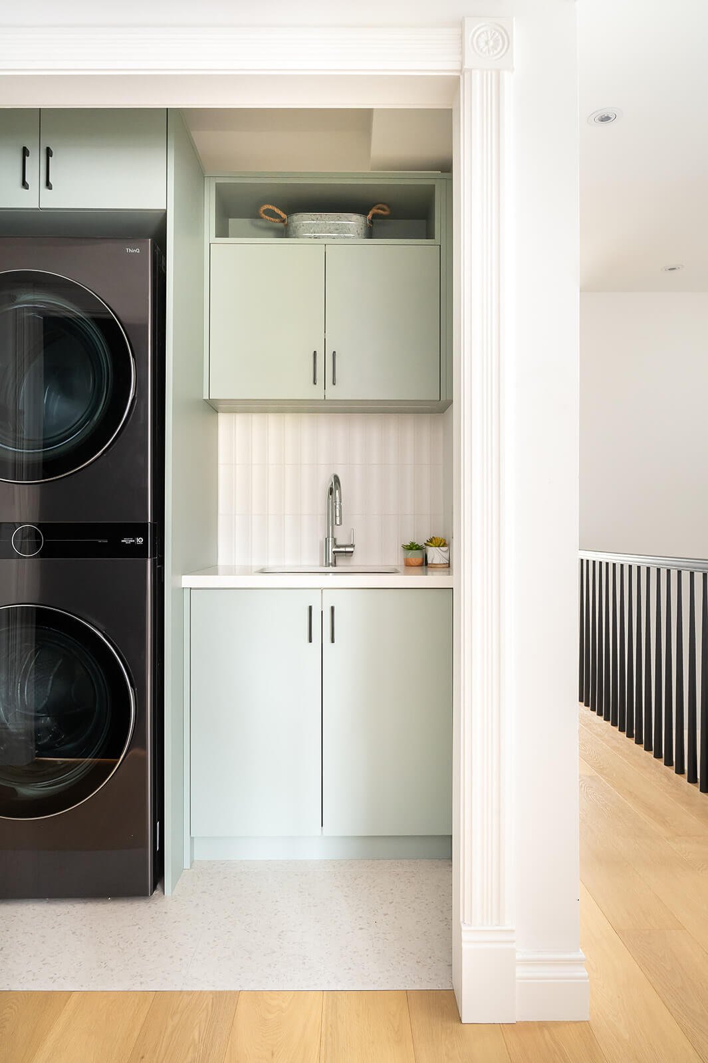

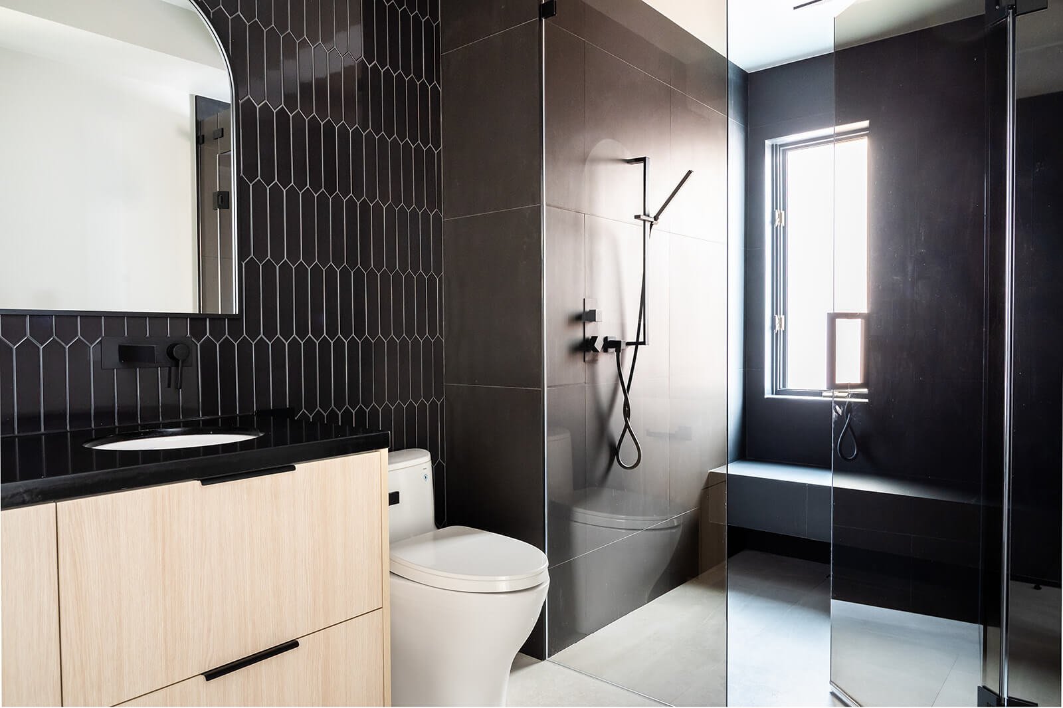

floor plans & construction progress
before & after
Feeling inspired?
Now, it's your turn. Let's bring your dream home interior to life!
If you're in Toronto & the GTA and looking for a full home interior designer, contact us and let our residential interior designers support you.
Sansa Interiors Inc.
Toronto, Canada
info@sansainteriors.com
(647) 556-3137















