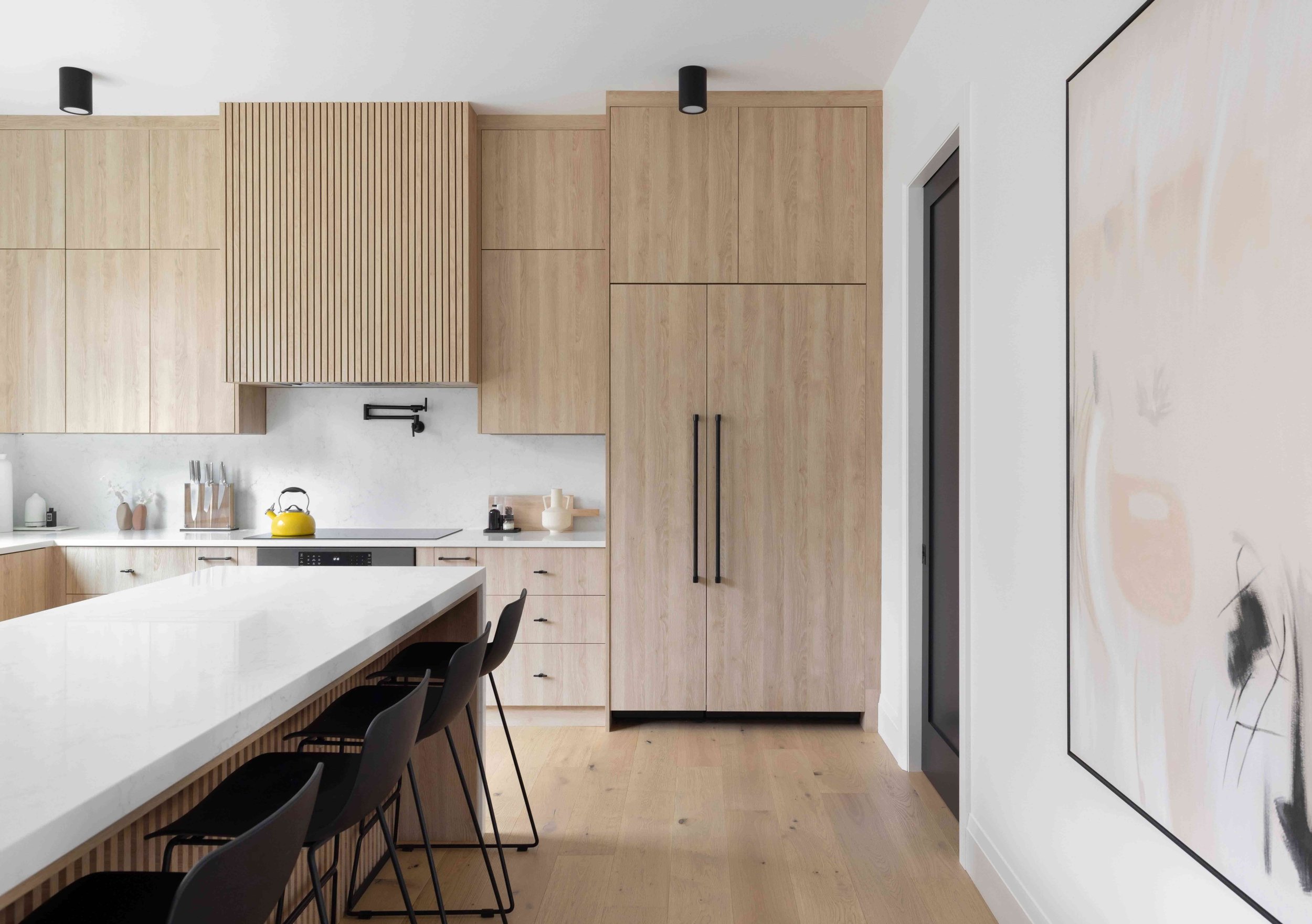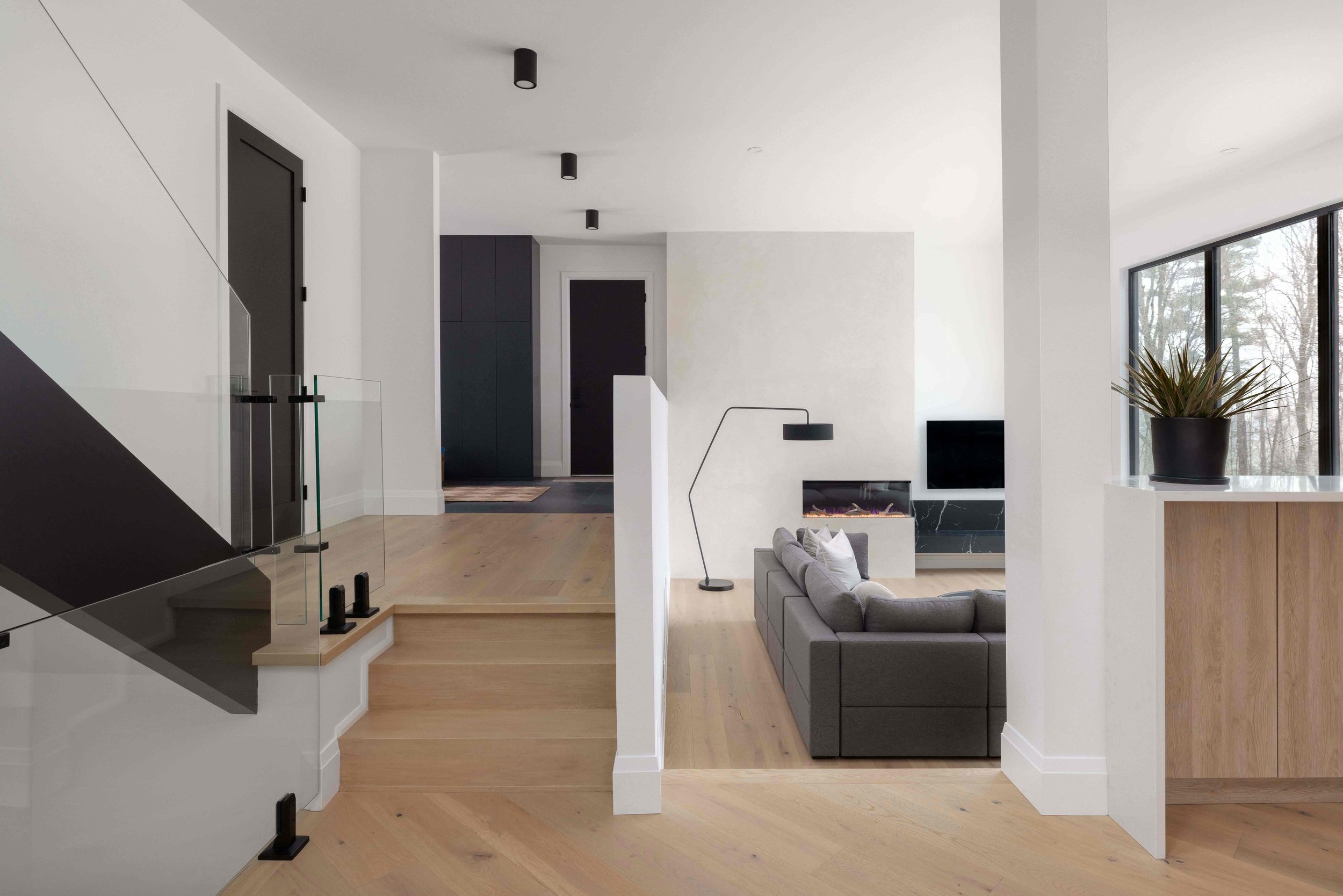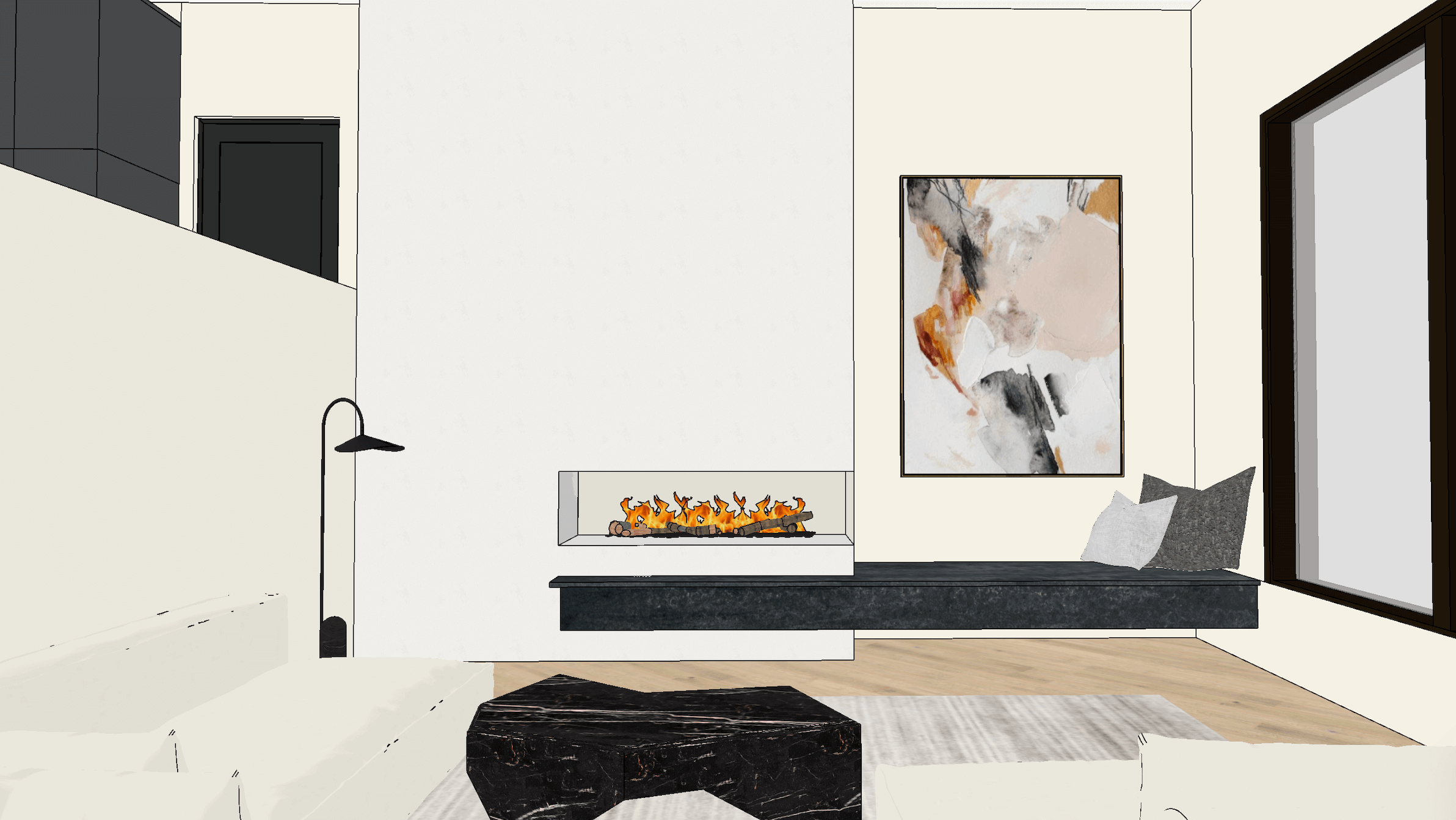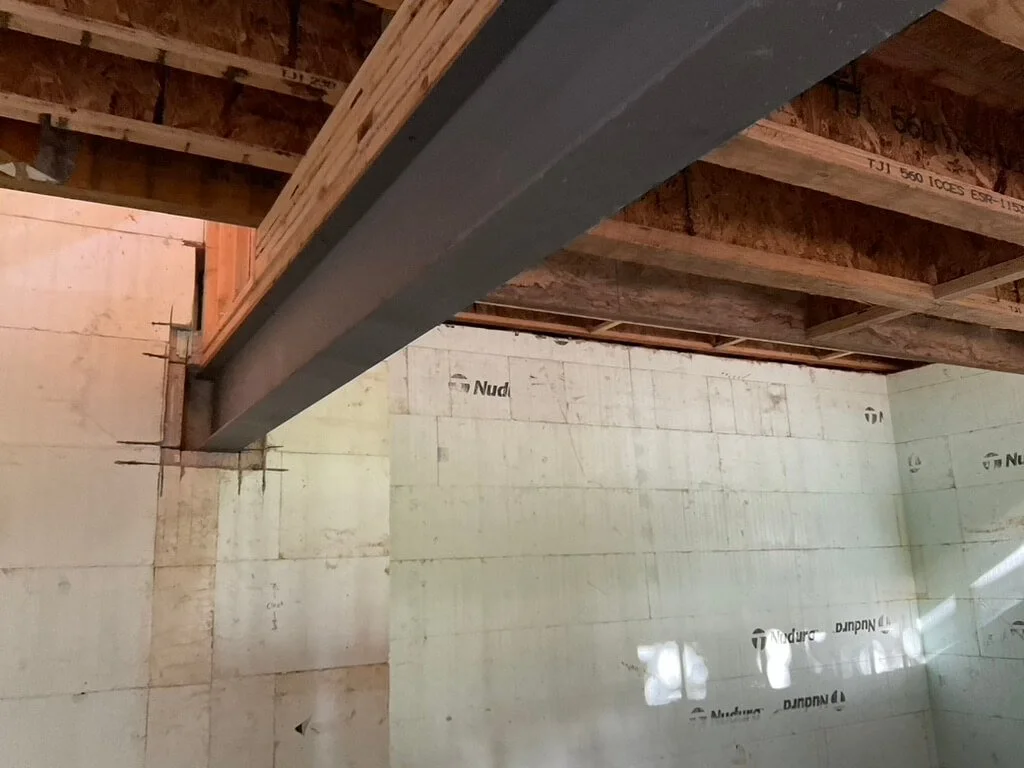The Symphony of Nature & Interior Design
High-End Modern Custom Home Design, East Gwillimbury
project # 3014
City
Property Size
Timeline
Budget
East Gwillimbury
3500 sf
18 months
$1.5M
Embarking on a quest to design a home that surpasses the commonplace, our odyssey commences with a canvas of an untouched land.
Our aspiration was to embody modernity with a contemporary flair, and an effortless fusion with the natural surroundings. This vision unfolded through tailored architectural and interior design solutions that pay homage to the land and embrace nature at every opportunity.
the site as inspiration
Before the very first design sketch, our interior design philosophy revolves around embracing the inherent beauty of the location. We view the empty lot not just as a construction site but as a canvas enriched with the potential for a harmonious coexistence with nature. The contours of the land, the play of sunlight, and the surrounding greenery become guiding elements in shaping a home that is in perfect harmony with its natural surroundings.
The site boasts numerous beautiful trees and is situated on a slope, descending towards the backside. Consequently, we have strategically positioned the main level at ground level, while the basement seamlessly opens up at the rear, allowing for a walkout and capitalizing on the picturesque landscape.
We started the design process by take a look at the site plan and then drawing out adjacencies needed by our client. Then we started drawing floor plans and coordinating with structural and MEP engineers to see if there are limitations to the design.
contemporary contrast
The foundation of our approach lies in creating an architectural symphony that seamlessly blends the outdoor and indoor spaces. Floor-to-ceiling windows, expansive glass walls, and strategic positioning of living areas invite the outdoors in, fostering a constant connection with the natural environment. From the grandeur of the entrance to the intimacy of private chambers, every space is designed to amplify and focus on the serenity offered by nature.
photo credits: jagged lens
Beyond the architectural prowess, our interior design team has curated a home that seamlessly meets the requirements of modern living for our clients. The design narrative unfolds with a timeless monochromatic palette that commands attention in this bespoke custom home project. A delicate interplay of black accents, light oak wood tones, and pristine white walls and ceilings orchestrates a captivating symphony of sophistication.
connection to nature (fūryū)
At the core of this high-end modern home, the kitchen stands as a symbol of simplicity and sophistication with a honed in focus on connecting the space to nature and subtly bringing in zen practices.
The single-tone light oak wood kitchen and pantry, seamlessly extending from cabinets to the slatted wood island hood, instills a sense of balance and visual harmony while also being easy on the eyes. Purposefully incorporating wood tones within the kitchen establishes both a material and visual connection to the breathtaking landscape beyond. A generously sized window, strategically centred above the sink, not only invites natural light but also fosters a seamless connection to the outdoors.
The design prioritizes functionality, allowing for an efficient and practical kitchen layout that embraces the openness of the space, contributing to an atmosphere of tranquility and well-being. Thoughtfully placed lighting elements add a touch of luxury, creating a modern farmhouse-inspired kitchen that not only captivates with its aesthetics but also invites mindfulness and a profound connection to nature.
Complementing this minimal and zen kitchen, the entire home is infused with elements reminiscent of Zen practices. The incorporation of minimalistic white stone surfaces further enhances the sense of simplicity and balance, cultivating an overall atmosphere of calmness and refinement. This intentional blending of materiality and interior space with the natural surroundings on the outside creates a holistic living experience that transcends the boundaries between indoor and outdoor realms.
openness (datsuzoku)
In embracing the Zen principle of openness, our minimal custom home design seeks to dissolve boundaries and create a harmonious living space that transcends conventional distinctions. The interconnectedness of the living, dining, kitchen, entry areas and large windows throughout epitomizes the essence of openness. Walls are replaced with a fluid design that allows energy and light to flow seamlessly, fostering a sense of unity and spaciousness.
The incorporation of split levels and varying elevations enhances the perception of height and depth within the home. This intentional play with levels creates a dynamic visual experience, guiding the body through different planes and emphasizing the interconnected nature of the living spaces. The architectural design not only captivates the eye but also stimulates a sense of exploration, inviting one to engage with the space on multiple levels.
The open layout also aligns and promotes to a holistic living experience. Natural light bathes the entire space, emphasizing the fluidity of the design and further connecting the interior with the outdoor surroundings. The absence of rigid barriers encourages a free flow of energy, fostering a tranquil environment conducive to mindfulness and contemplation.
In this minimal custom home, the marriage of openness, varying levels, and interconnected living areas creates an atmosphere that goes beyond mere aesthetics. It becomes a living embodiment of zen principles and holistic practices, where the absence of physical constraints promotes a sense of freedom, height, and unity, contributing to a mindful and light and airy living experience.
“I don’t believe architecture has to speak too much. It should remain silent and let nature in the guise sunlight and wind” - Tadao Ando
The significance of small and subtle details in interior design and architecture, cannot be under or overstated. In this custom home project, we understand that sometimes it's the minutest elements that hold the power to make a profound impact on the overall living experience. An exemplary illustration is our intentional decision to finish all interior doors and windows in an onyx colour—a minimal but bold choice that has proven to create the right amount of contrast needed against the light wood tones and white walls and ceilings.
All tones and finishes within the home give a grounding essence, one that you feel the moment you step through the door. There is a clear line of sight that highlights all the small details within the interior, from the way we detailed corners, to the selection of lighting to the open staircase and storage provided. All spaces are organized, have room to breathe and are ready to be bathed in sunlight.
a mindful custom home design
In the pursuit of creating this mindful and harmonious custom home, we wanted to embody a deep integration of thoughtful design and nature through showcasing diverse construction patterns, finding resonance in our intentional choices that mirror this diversity.
photo credits: jagged lens
The design process of this home become an interplay of elements, where light wood tones, black accents, split levels, and an open flow of energy coalesce to reflect the varied patterns emphasized by this idea that even when you are indoors you can constantly have a connection to the natural surrounding. This architectural essence echoes the interconnection to nature, illustrating the harmony between constructed elements and the natural environment.
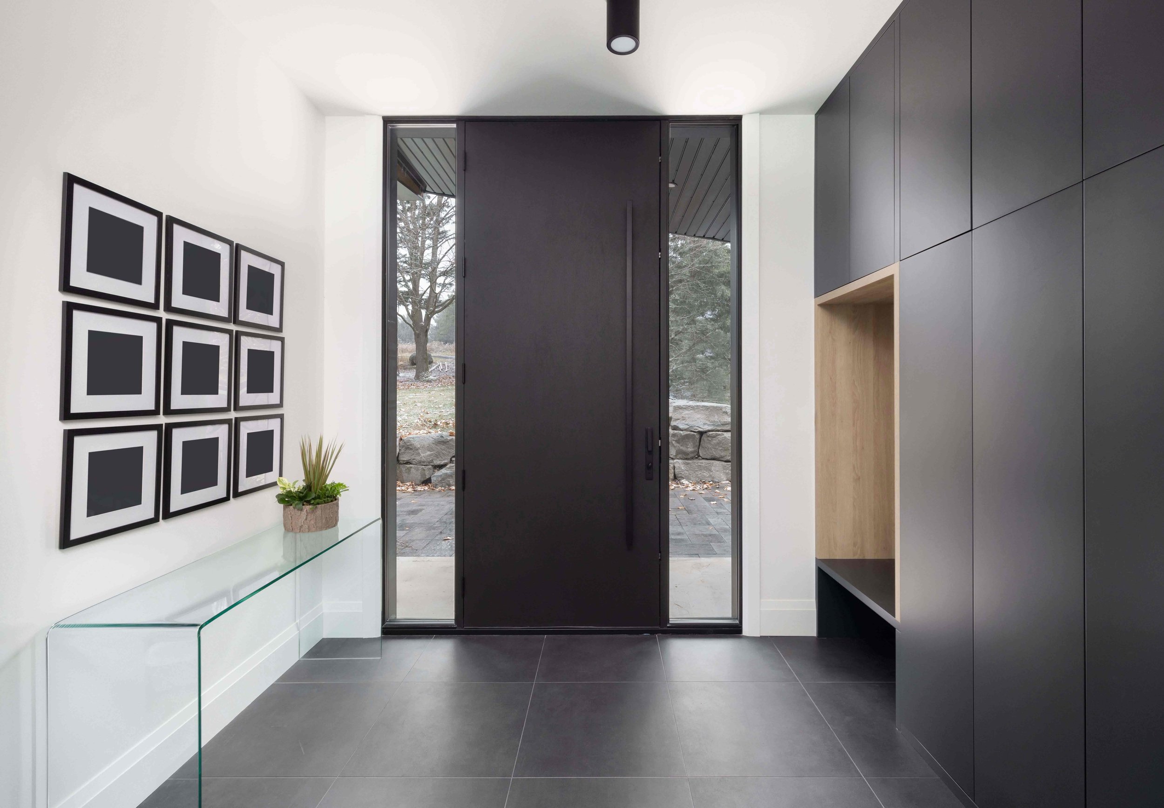

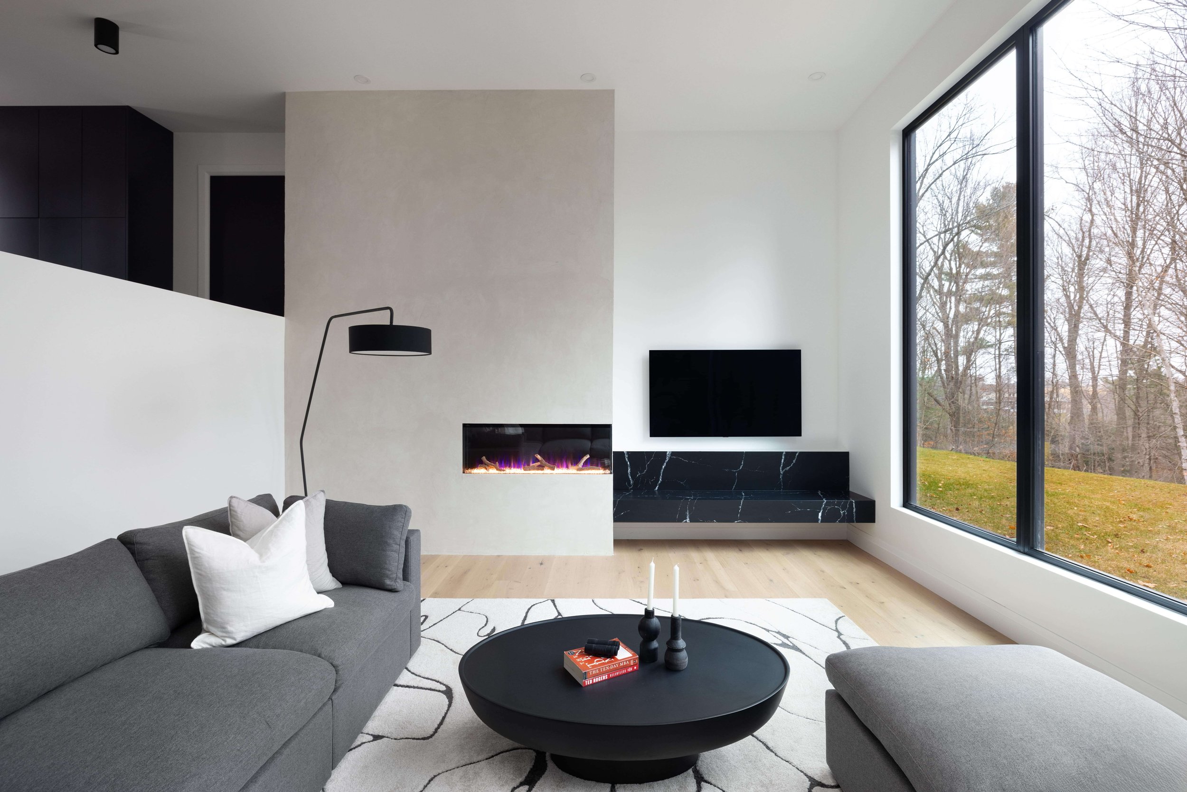

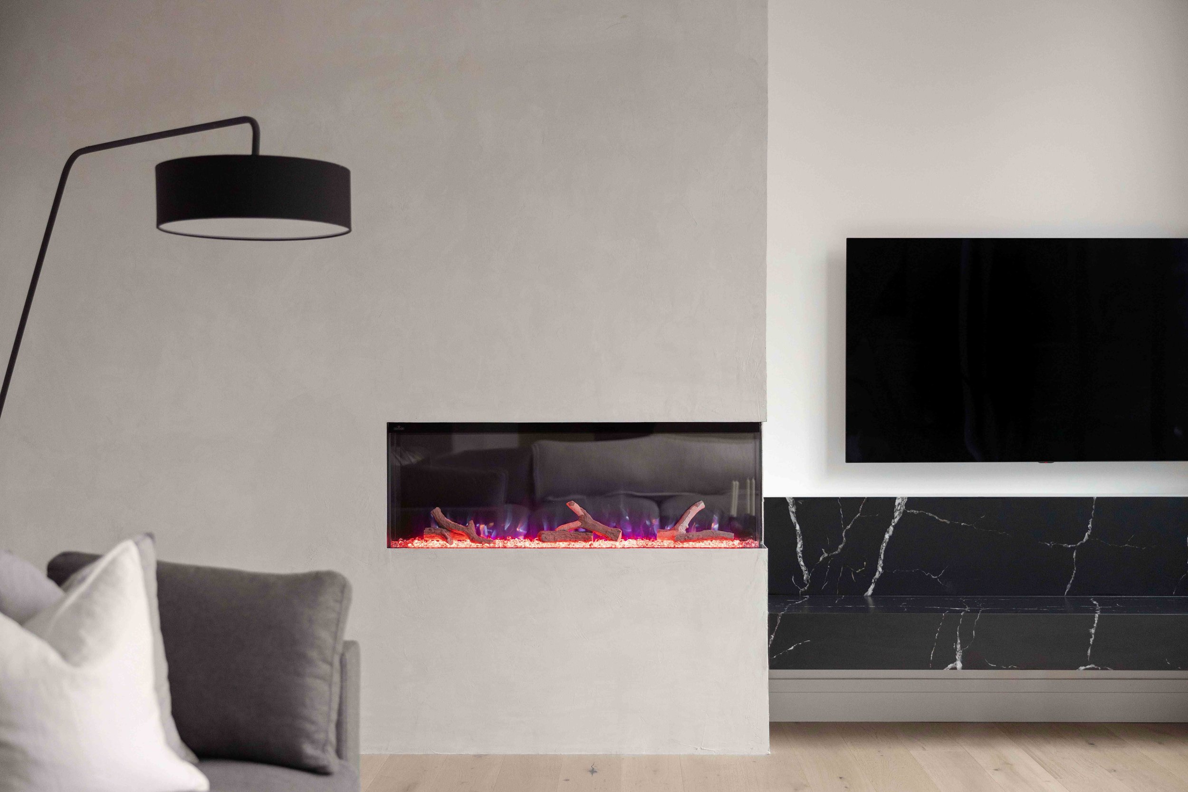



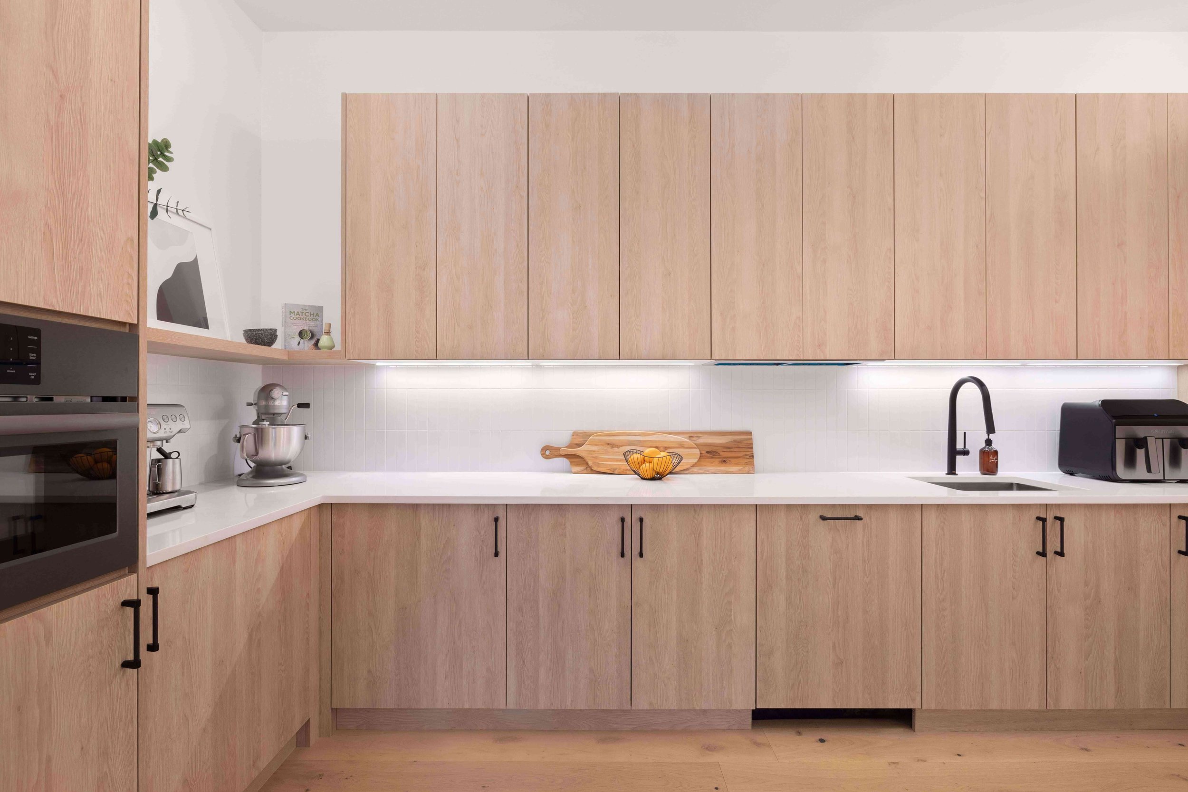



balance (koko)
Equipping this primary bedroom and ensuite to become sanctuary equipped with "thought" and "soul”. Bathed in soft, neutral tones, the room exudes a grounded feel that serves as a canvas for relaxation. The large windows, strategically positioned to frame captivating views of nature, infuse the space with natural light, creating a seamless connection between the indoors and the serene outdoors. The neutral colour palette, featuring soft whites and soothing greys, provides a harmonious backdrop, allowing the mind to unwind and find solace in simplicity especially after a long day.
As daylight dances through the expansive windows, casting a gentle glow, the master bedroom becomes a sanctuary where the beauty of nature harmonizes effortlessly with a neutral and balanced design and bringing a space where one can just be.
Balance is achieved in the ensuite bathroom by integrating contrasting elements such as smooth surfaces with textured yet minimal flooring, natural stone countertops, a slatted oval bathtub and of course bringing in the wood warm tones and black accents to create a soothing and well-rounded atmosphere.

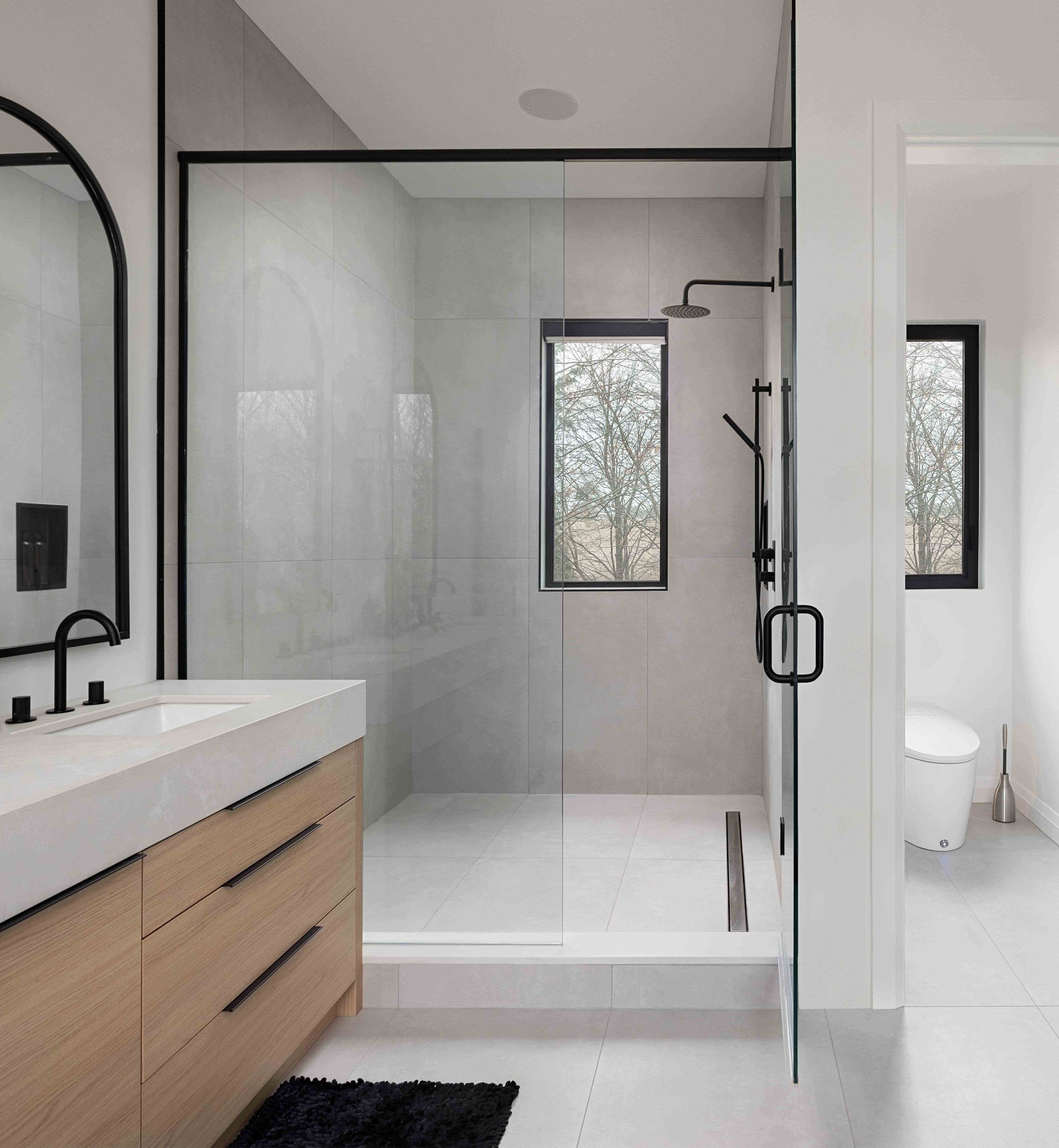
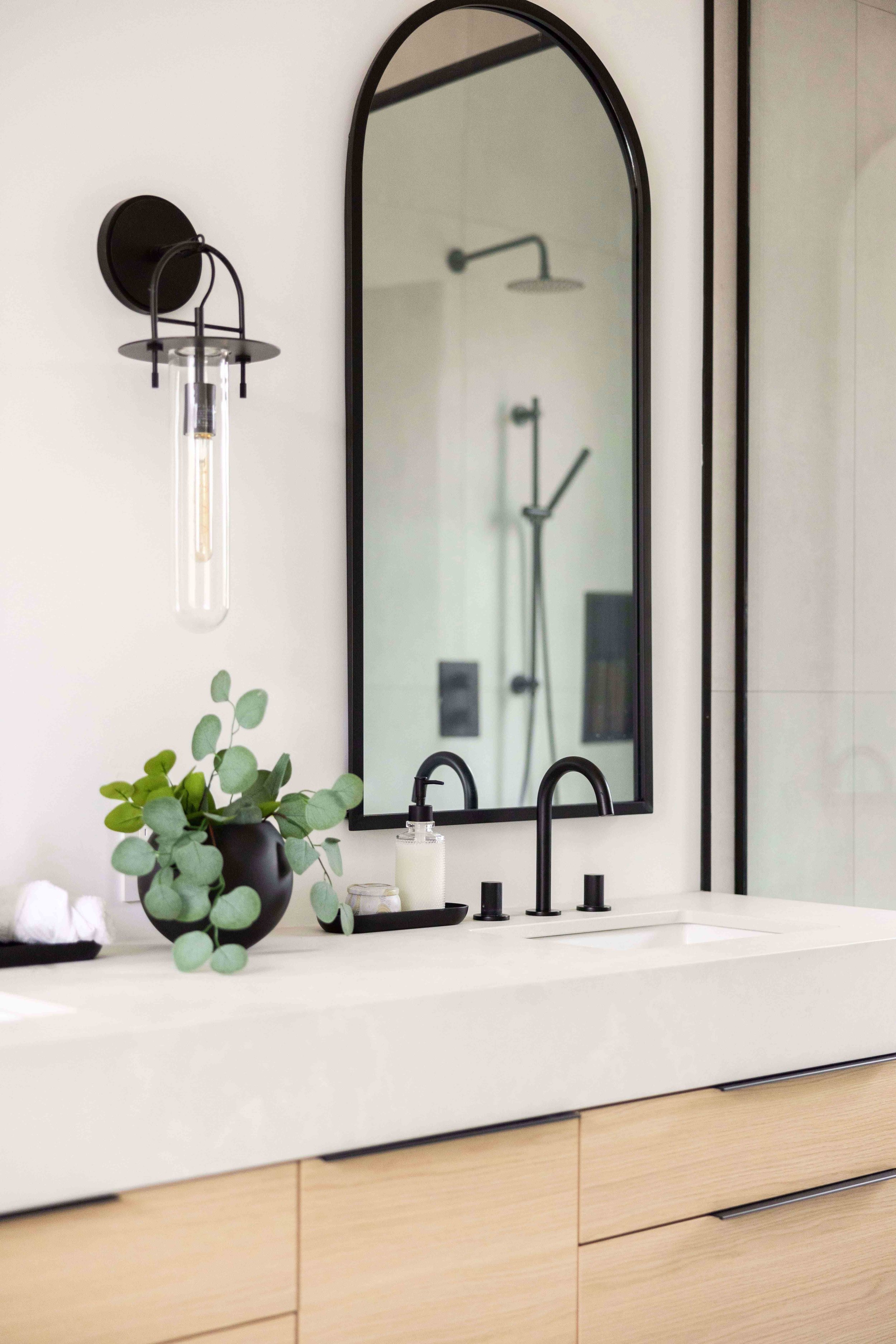
textures & patterns (with a touch of colour)
Among this very zen and serene custom home, we wanted some fun and colourful materials to be introduced within the powder room, kids bathroom and secondary bathroom. We always say: “bathrooms, where spaces go wild”. Even though, the bathrooms in this custom home design are a celebration of colour, they still are mindfully designed to be cohesive with the rest of the home and have a sense of rhythm, pattern and a touch of earth.
The custom designed powder room is a testament to bold and distinctive choices, embodying a unique blend of contemporary elegance and an grounding energy. The deep glossy green tile envelops the room, imparting a rich and luxurious ambiance that draws the eye. This bold choice not only infuses a sense of depth but also establishes a connection with nature, echoing the earthy elements that inspire the overall design.
Complementing the arresting tile is a very thick floating stone vanity, a striking feature that anchors the space with a solid and organic presence. The robustness of the stone counter brings a tactile and grounding quality to the room, inviting a touch of the natural world into the refined interior. The fusion of glossy green and the substantial stone vanity creates a harmonious balance, where modern sophistication harmonizes seamlessly with the primal beauty of earthy materials. Together, these bespoke elements transform the powder room into a space of unparalleled character and distinction, making a bold statement within the home's design narrative.
Venturing upstairs, the secondary ensuite a gracefully playful blush tile becomes a masterstroke, infusing the space with an effervescent touch of colour that disrupts the prevailing neutral tones.
While the kid’s bathroom unveils a fun surprise with the incorporation of a terrazzo tile. This choice not only embodies modernity but also echoes the very essence of Zen philosophy — the embrace of the present moment. The terrazzo, with its intricate and spontaneous patterns, breathes life into the bathroom, fostering an atmosphere of dynamic tranquility that seamlessly melds with the home's overarching design ethos.




Floor Plans & Interior Design Renderings
Construction Progress
Mindfulness = A zenful high end custom home interior
Every material choice in this mindful custom home design is a purposeful reflection of individual personalities, transforming each private space into a lively retreat within the broader monochromatic approach within the home. The highly detailed interior design process, although time-consuming, was imperative to guarantee the utmost precision in every space, ensuring the entire home seamlessly harmonizes.
Each project brings unique site challenges, and with this custom home, excavating a foundation on a slope proved to be the most formidable task. Overcoming this challenge demanded the incorporation of large steel beams and a robust footing, underscoring the dedication to both aesthetic elegance and structural integrity in this thoughtful and well-crafted home.
Feeling inspired?
Now, it's your turn. Let's bring your interior design dreams to life!
If you're in Toronto & the GTA and looking for a custom home design, contact us and let our residential interior designers support you.
Sansa Interiors Inc.
Toronto, Canada
info@sansainteriors.com
(647) 556-3137







